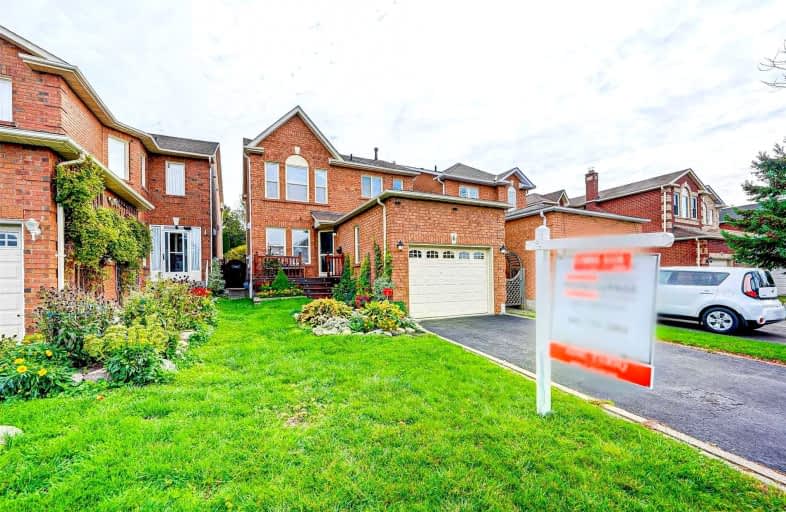
St Paul Catholic School
Elementary: Catholic
0.85 km
Dr Robert Thornton Public School
Elementary: Public
1.45 km
Glen Dhu Public School
Elementary: Public
1.27 km
Sir Samuel Steele Public School
Elementary: Public
1.40 km
John Dryden Public School
Elementary: Public
0.88 km
St Mark the Evangelist Catholic School
Elementary: Catholic
0.94 km
Father Donald MacLellan Catholic Sec Sch Catholic School
Secondary: Catholic
1.93 km
Monsignor Paul Dwyer Catholic High School
Secondary: Catholic
2.14 km
R S Mclaughlin Collegiate and Vocational Institute
Secondary: Public
2.24 km
Anderson Collegiate and Vocational Institute
Secondary: Public
2.09 km
Father Leo J Austin Catholic Secondary School
Secondary: Catholic
1.67 km
Sinclair Secondary School
Secondary: Public
2.28 km














