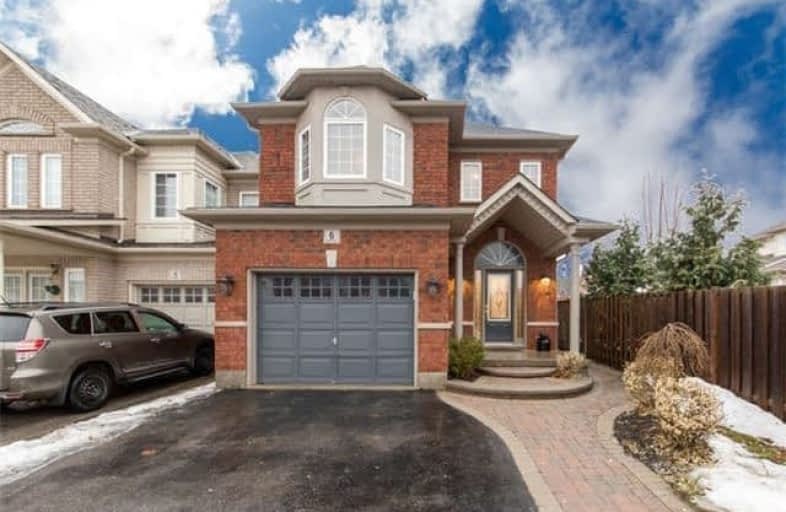Sold on May 02, 2018
Note: Property is not currently for sale or for rent.

-
Type: Link
-
Style: 2-Storey
-
Size: 2000 sqft
-
Lot Size: 29.53 x 109.91 Feet
-
Age: 6-15 years
-
Taxes: $4,633 per year
-
Days on Site: 56 Days
-
Added: Sep 07, 2019 (1 month on market)
-
Updated:
-
Last Checked: 2 months ago
-
MLS®#: E4058731
-
Listed By: Re/max rouge river realty ltd., brokerage
Welcome To This Beautiful 4 Br Denoble Home "The Tuscany" In Prestigious North Whitby Neighbourhood. This Home Is Move-In Ready With Many Wonderful Features. The Main Floor Includes Open Concept Living & Dining W/ Hardwood Floors, Eat-In Kitchen With Brand New Quartz Countertops, Breakfast Bar & Walkout To Backyard, Cosy Family Room W/ Gas Fireplace. Walk Upstairs To Four Spacious Bedrooms, Second Floor Laundry, Master Walk-In Closest & Ensuite!!
Extras
All Appliances Included: Fridge, Stove, Dishwasher, Microwave, Washer & Dryer, Elf's & Window Coverings. Roof & Windows Are Newer, Brand New Counter Tops, Light Fixtures, & Home Has Been Freshly Painted. Open Staircase To Finished Basement!
Property Details
Facts for 6 Scepter Place, Whitby
Status
Days on Market: 56
Last Status: Sold
Sold Date: May 02, 2018
Closed Date: Jun 29, 2018
Expiry Date: May 06, 2018
Sold Price: $670,000
Unavailable Date: May 02, 2018
Input Date: Mar 06, 2018
Property
Status: Sale
Property Type: Link
Style: 2-Storey
Size (sq ft): 2000
Age: 6-15
Area: Whitby
Community: Rolling Acres
Availability Date: Tba
Inside
Bedrooms: 4
Bathrooms: 3
Kitchens: 1
Rooms: 9
Den/Family Room: Yes
Air Conditioning: Central Air
Fireplace: Yes
Laundry Level: Upper
Central Vacuum: Y
Washrooms: 3
Utilities
Electricity: Yes
Gas: Yes
Cable: Yes
Telephone: Yes
Building
Basement: Finished
Heat Type: Forced Air
Heat Source: Gas
Exterior: Brick
Elevator: N
UFFI: No
Water Supply: Municipal
Special Designation: Unknown
Retirement: N
Parking
Driveway: Private
Garage Spaces: 2
Garage Type: Attached
Covered Parking Spaces: 3
Total Parking Spaces: 4
Fees
Tax Year: 2017
Tax Legal Description: Plan 40M2067 Ptlot 3Rp 40R21930 Part 1
Taxes: $4,633
Highlights
Feature: Fenced Yard
Feature: Library
Feature: Public Transit
Feature: Rec Centre
Feature: School
Land
Cross Street: Dryden/Garrard
Municipality District: Whitby
Fronting On: West
Pool: None
Sewer: Sewers
Lot Depth: 109.91 Feet
Lot Frontage: 29.53 Feet
Waterfront: None
Additional Media
- Virtual Tour: https://tours.homesinfocus.ca/public/vtour/display/941765?idx=1
Rooms
Room details for 6 Scepter Place, Whitby
| Type | Dimensions | Description |
|---|---|---|
| Living Main | 6.17 x 6.25 | Hardwood Floor, Large Window |
| Dining Main | 6.17 x 6.25 | Combined W/Living, Hardwood Floor |
| Kitchen Main | 3.09 x 5.22 | Eat-In Kitchen, Quartz Counter, Breakfast Bar |
| Family Main | 3.41 x 4.22 | Hardwood Floor, Gas Fireplace, Large Window |
| Master 2nd | 3.59 x 4.59 | Broadloom, W/I Closet, Ensuite Bath |
| 2nd Br 2nd | 3.06 x 3.21 | Broadloom |
| 3rd Br 2nd | 3.03 x 3.05 | Broadloom |
| 4th Br 2nd | 3.72 x 4.29 | Broadloom |
| Rec Lower | 6.34 x 6.53 | Broadloom, Pot Lights, Saloon Doors |
| XXXXXXXX | XXX XX, XXXX |
XXXX XXX XXXX |
$XXX,XXX |
| XXX XX, XXXX |
XXXXXX XXX XXXX |
$XXX,XXX | |
| XXXXXXXX | XXX XX, XXXX |
XXXXXXX XXX XXXX |
|
| XXX XX, XXXX |
XXXXXX XXX XXXX |
$XXX,XXX | |
| XXXXXXXX | XXX XX, XXXX |
XXXXXXX XXX XXXX |
|
| XXX XX, XXXX |
XXXXXX XXX XXXX |
$XXX,XXX |
| XXXXXXXX XXXX | XXX XX, XXXX | $670,000 XXX XXXX |
| XXXXXXXX XXXXXX | XXX XX, XXXX | $699,900 XXX XXXX |
| XXXXXXXX XXXXXXX | XXX XX, XXXX | XXX XXXX |
| XXXXXXXX XXXXXX | XXX XX, XXXX | $699,900 XXX XXXX |
| XXXXXXXX XXXXXXX | XXX XX, XXXX | XXX XXXX |
| XXXXXXXX XXXXXX | XXX XX, XXXX | $749,900 XXX XXXX |

Adelaide Mclaughlin Public School
Elementary: PublicSt Paul Catholic School
Elementary: CatholicStephen G Saywell Public School
Elementary: PublicSir Samuel Steele Public School
Elementary: PublicJohn Dryden Public School
Elementary: PublicSt Mark the Evangelist Catholic School
Elementary: CatholicFather Donald MacLellan Catholic Sec Sch Catholic School
Secondary: CatholicMonsignor Paul Dwyer Catholic High School
Secondary: CatholicR S Mclaughlin Collegiate and Vocational Institute
Secondary: PublicAnderson Collegiate and Vocational Institute
Secondary: PublicFather Leo J Austin Catholic Secondary School
Secondary: CatholicSinclair Secondary School
Secondary: Public- 2 bath
- 4 bed
58 Gibbons Street, Oshawa, Ontario • L1J 4X9 • McLaughlin
- 3 bath
- 4 bed
566 Berwick Crescent, Oshawa, Ontario • L1J 3E7 • McLaughlin




