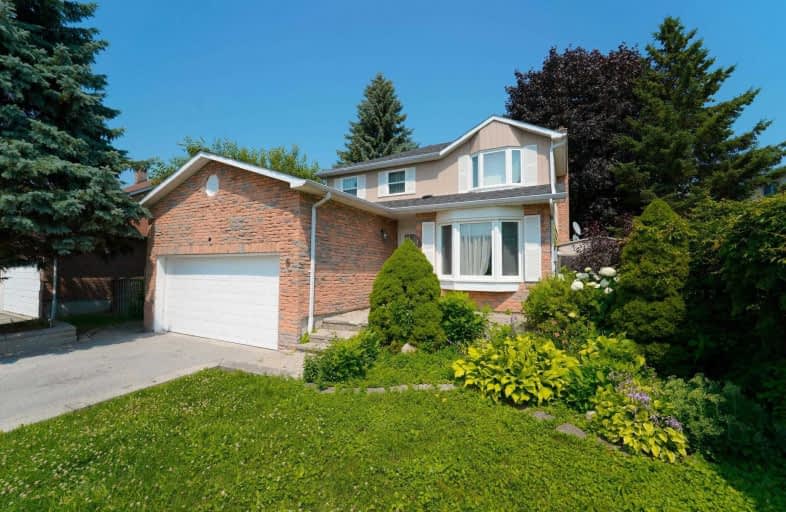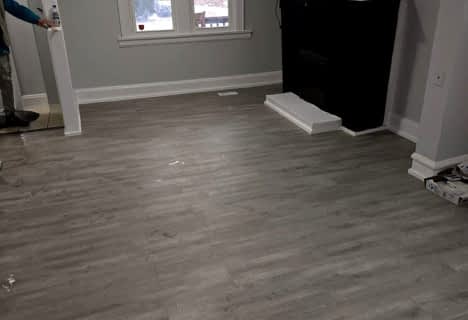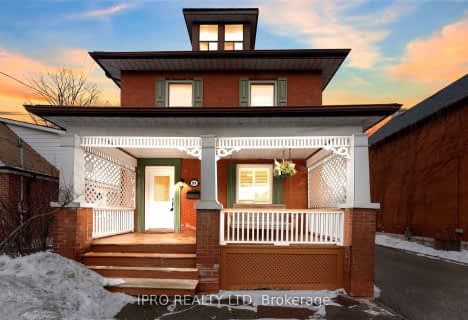
St Theresa Catholic School
Elementary: Catholic
1.58 km
St Paul Catholic School
Elementary: Catholic
2.22 km
Stephen G Saywell Public School
Elementary: Public
1.95 km
Dr Robert Thornton Public School
Elementary: Public
1.41 km
Waverly Public School
Elementary: Public
1.43 km
Bellwood Public School
Elementary: Public
0.41 km
DCE - Under 21 Collegiate Institute and Vocational School
Secondary: Public
3.32 km
Father Donald MacLellan Catholic Sec Sch Catholic School
Secondary: Catholic
3.10 km
Durham Alternative Secondary School
Secondary: Public
2.24 km
Monsignor Paul Dwyer Catholic High School
Secondary: Catholic
3.28 km
R S Mclaughlin Collegiate and Vocational Institute
Secondary: Public
2.93 km
Anderson Collegiate and Vocational Institute
Secondary: Public
1.84 km














