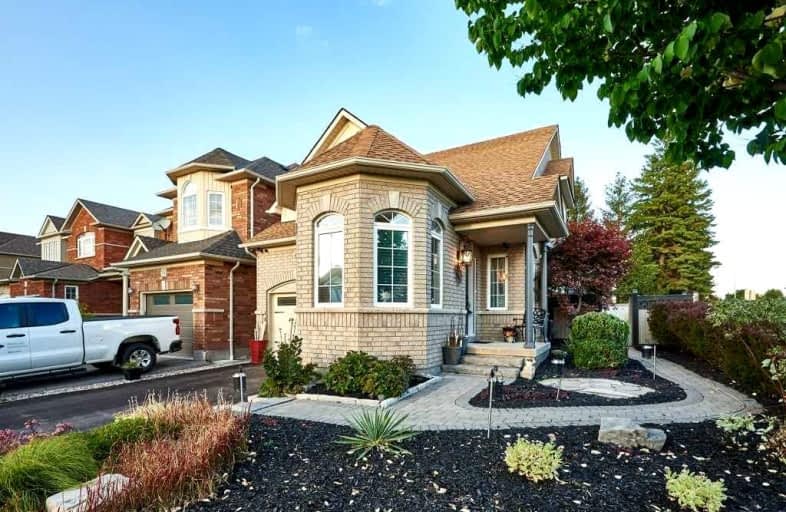
Adelaide Mclaughlin Public School
Elementary: Public
1.85 km
St Paul Catholic School
Elementary: Catholic
1.78 km
Stephen G Saywell Public School
Elementary: Public
2.15 km
Sir Samuel Steele Public School
Elementary: Public
0.73 km
John Dryden Public School
Elementary: Public
0.75 km
St Mark the Evangelist Catholic School
Elementary: Catholic
0.95 km
Father Donald MacLellan Catholic Sec Sch Catholic School
Secondary: Catholic
1.53 km
Monsignor Paul Dwyer Catholic High School
Secondary: Catholic
1.59 km
R S Mclaughlin Collegiate and Vocational Institute
Secondary: Public
1.97 km
Anderson Collegiate and Vocational Institute
Secondary: Public
3.58 km
Father Leo J Austin Catholic Secondary School
Secondary: Catholic
2.28 km
Sinclair Secondary School
Secondary: Public
2.31 km














