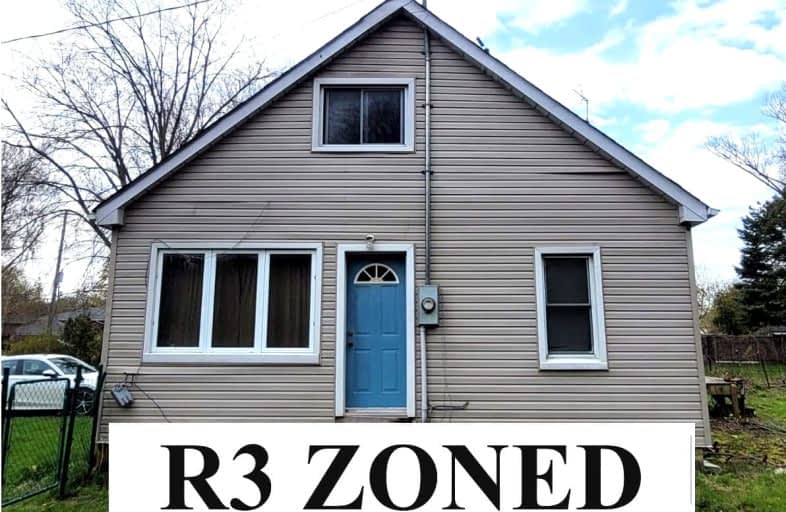Car-Dependent
- Most errands require a car.
39
/100
Some Transit
- Most errands require a car.
45
/100
Bikeable
- Some errands can be accomplished on bike.
59
/100

Earl A Fairman Public School
Elementary: Public
0.97 km
St John the Evangelist Catholic School
Elementary: Catholic
1.55 km
C E Broughton Public School
Elementary: Public
1.16 km
Glen Dhu Public School
Elementary: Public
1.98 km
Pringle Creek Public School
Elementary: Public
1.04 km
Julie Payette
Elementary: Public
0.49 km
Henry Street High School
Secondary: Public
1.70 km
All Saints Catholic Secondary School
Secondary: Catholic
2.13 km
Anderson Collegiate and Vocational Institute
Secondary: Public
1.30 km
Father Leo J Austin Catholic Secondary School
Secondary: Catholic
2.71 km
Donald A Wilson Secondary School
Secondary: Public
2.02 km
Sinclair Secondary School
Secondary: Public
3.57 km
-
E. A. Fairman park
1.04km -
Whitby Optimist Park
1.91km -
Fallingbrook Park
1.92km
-
Canmor Merchant Svc
600 Euclid St, Whitby ON L1N 5C2 0.76km -
Scotiabank
403 Brock St S, Whitby ON L1N 4K5 1.25km -
RBC Royal Bank
714 Rossland Rd E (Garden), Whitby ON L1N 9L3 1.45km












