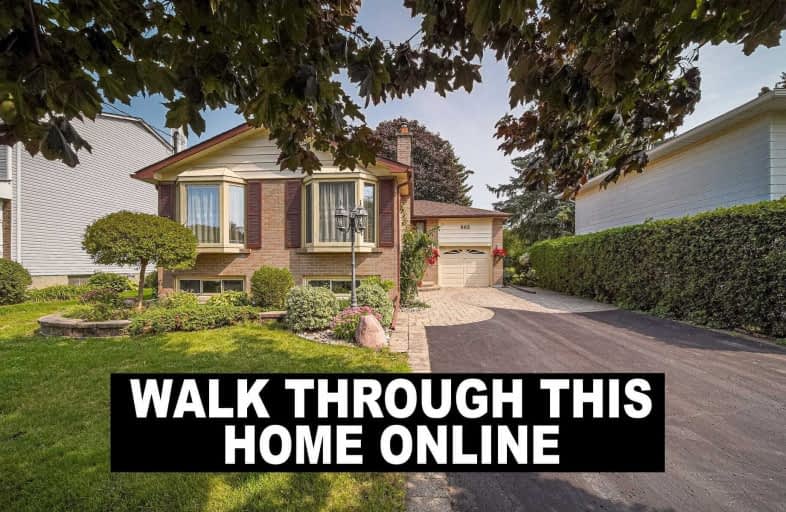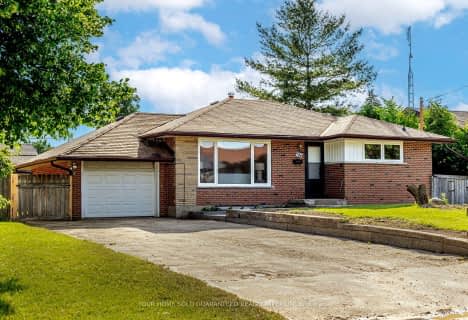
3D Walkthrough

St Theresa Catholic School
Elementary: Catholic
0.47 km
Dr Robert Thornton Public School
Elementary: Public
1.04 km
ÉÉC Jean-Paul II
Elementary: Catholic
1.50 km
C E Broughton Public School
Elementary: Public
0.65 km
Pringle Creek Public School
Elementary: Public
0.69 km
Julie Payette
Elementary: Public
1.25 km
Father Donald MacLellan Catholic Sec Sch Catholic School
Secondary: Catholic
3.01 km
Henry Street High School
Secondary: Public
2.74 km
R S Mclaughlin Collegiate and Vocational Institute
Secondary: Public
3.11 km
Anderson Collegiate and Vocational Institute
Secondary: Public
0.44 km
Father Leo J Austin Catholic Secondary School
Secondary: Catholic
2.66 km
Sinclair Secondary School
Secondary: Public
3.51 km











