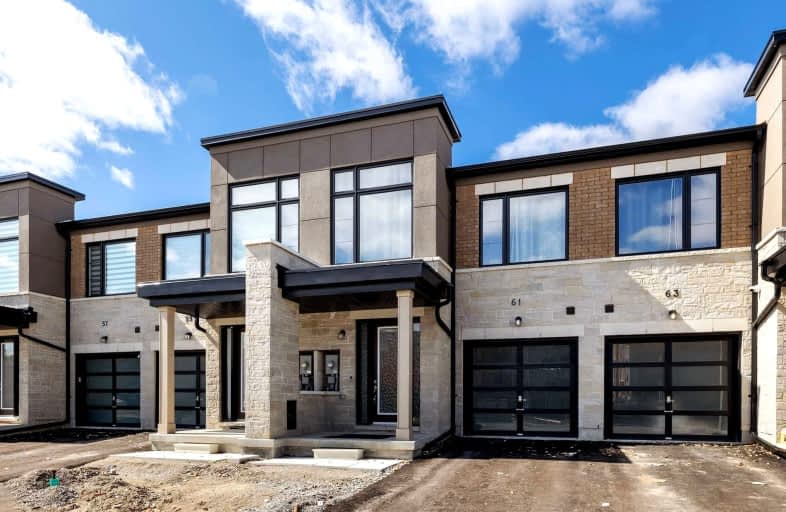Car-Dependent
- Most errands require a car.
44
/100
Some Transit
- Most errands require a car.
37
/100
Bikeable
- Some errands can be accomplished on bike.
67
/100

ÉIC Saint-Charles-Garnier
Elementary: Catholic
0.63 km
Ormiston Public School
Elementary: Public
1.24 km
St Matthew the Evangelist Catholic School
Elementary: Catholic
1.30 km
St Luke the Evangelist Catholic School
Elementary: Catholic
1.20 km
Jack Miner Public School
Elementary: Public
0.62 km
Robert Munsch Public School
Elementary: Public
1.05 km
ÉSC Saint-Charles-Garnier
Secondary: Catholic
0.62 km
Henry Street High School
Secondary: Public
4.71 km
All Saints Catholic Secondary School
Secondary: Catholic
2.05 km
Father Leo J Austin Catholic Secondary School
Secondary: Catholic
1.95 km
Donald A Wilson Secondary School
Secondary: Public
2.24 km
Sinclair Secondary School
Secondary: Public
1.94 km
-
McKinney Park and Splash Pad
1.08km -
Country Lane Park
Whitby ON 1.15km -
Baycliffe Park
67 Baycliffe Dr, Whitby ON L1P 1W7 1.67km
-
RBC Royal Bank
480 Taunton Rd E (Baldwin), Whitby ON L1N 5R5 0.63km -
RBC Royal Bank
714 Rossland Rd E (Garden), Whitby ON L1N 9L3 2.35km -
Meridian Credit Union ATM
4061 Thickson Rd N, Whitby ON L1R 2X3 2.94km














