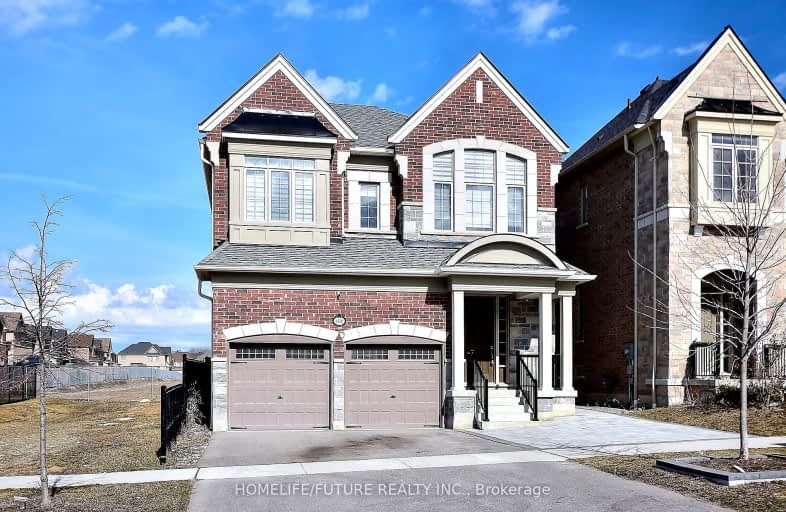Car-Dependent
- Almost all errands require a car.
Some Transit
- Most errands require a car.
Bikeable
- Some errands can be accomplished on bike.

ÉIC Saint-Charles-Garnier
Elementary: CatholicSt Luke the Evangelist Catholic School
Elementary: CatholicJack Miner Public School
Elementary: PublicCaptain Michael VandenBos Public School
Elementary: PublicWilliamsburg Public School
Elementary: PublicRobert Munsch Public School
Elementary: PublicÉSC Saint-Charles-Garnier
Secondary: CatholicHenry Street High School
Secondary: PublicAll Saints Catholic Secondary School
Secondary: CatholicFather Leo J Austin Catholic Secondary School
Secondary: CatholicDonald A Wilson Secondary School
Secondary: PublicSinclair Secondary School
Secondary: Public-
Country Lane Park
Whitby ON 1.08km -
Whitby Rocketship Park
Whitby ON 1.17km -
Baycliffe Park
67 Baycliffe Dr, Whitby ON L1P 1W7 1.23km
-
TD Bank Financial Group
110 Taunton Rd W, Whitby ON L1R 3H8 1.24km -
HSBC ATM
4061 Thickson Rd N, Whitby ON L1R 2X3 3.78km -
BDC - Banque de Développement du Canada
400 Dundas St W, Whitby ON L1N 2M7 4.43km
- 4 bath
- 4 bed
- 2000 sqft
43 Sleepy Hollow Place, Whitby, Ontario • L1R 0E6 • Taunton North














