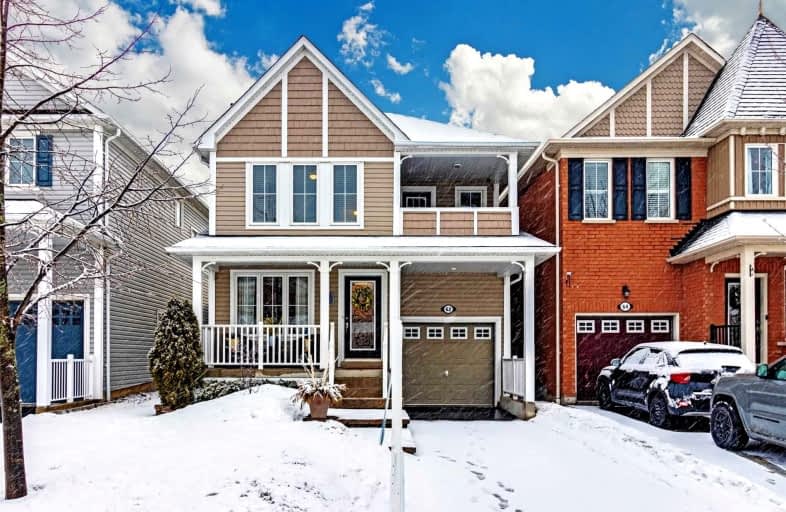
St Leo Catholic School
Elementary: Catholic
1.43 km
Meadowcrest Public School
Elementary: Public
0.39 km
St Bridget Catholic School
Elementary: Catholic
0.60 km
Winchester Public School
Elementary: Public
1.35 km
Brooklin Village Public School
Elementary: Public
1.64 km
Chris Hadfield P.S. (Elementary)
Elementary: Public
0.29 km
ÉSC Saint-Charles-Garnier
Secondary: Catholic
4.86 km
Brooklin High School
Secondary: Public
0.69 km
All Saints Catholic Secondary School
Secondary: Catholic
7.31 km
Father Leo J Austin Catholic Secondary School
Secondary: Catholic
5.95 km
Donald A Wilson Secondary School
Secondary: Public
7.51 km
Sinclair Secondary School
Secondary: Public
5.10 km










