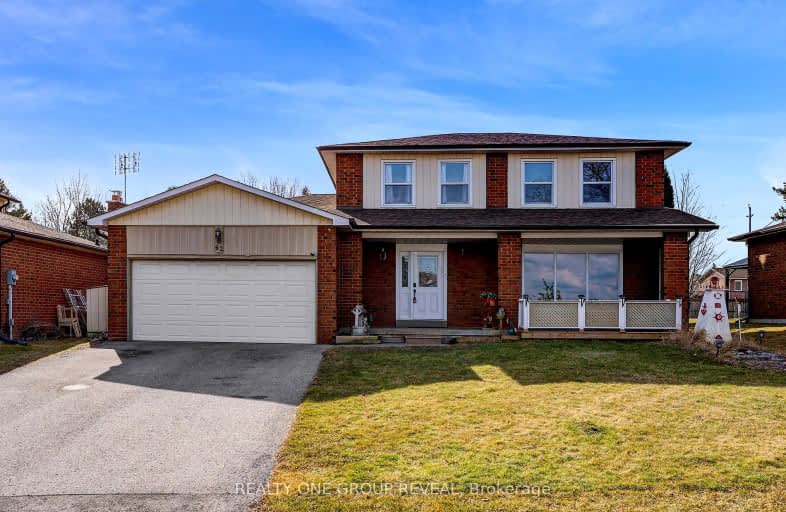Car-Dependent
- Almost all errands require a car.
Some Transit
- Most errands require a car.
Somewhat Bikeable
- Most errands require a car.

All Saints Elementary Catholic School
Elementary: CatholicEarl A Fairman Public School
Elementary: PublicSt John the Evangelist Catholic School
Elementary: CatholicWest Lynde Public School
Elementary: PublicColonel J E Farewell Public School
Elementary: PublicCaptain Michael VandenBos Public School
Elementary: PublicÉSC Saint-Charles-Garnier
Secondary: CatholicHenry Street High School
Secondary: PublicAll Saints Catholic Secondary School
Secondary: CatholicAnderson Collegiate and Vocational Institute
Secondary: PublicFather Leo J Austin Catholic Secondary School
Secondary: CatholicDonald A Wilson Secondary School
Secondary: Public-
Lion & Unicorn Bar & Grill
965 Dundas Street W, Whitby, ON L1N 2N8 1.37km -
Hangout
965 Dundas Street West, Suite 201B, Whitby, ON L1P 1A1 1.41km -
Michelle's Billiards & Lounge
601 Dundas Street W, Whitby, ON L1N 2N2 1.39km
-
Tim Hortons
516 Brock Street N, Whitby, ON L1N 4J2 1.26km -
Palgong Tea
605 Brock Street N, Unit 14, Whitby, ON L1N 8R2 1.31km -
Jacked Up Coffee
132 Brock St N, Whitby, ON L1N 4H4 1.6km
-
fit4less
3500 Brock Street N, Unit 1, Whitby, ON L1R 3J4 2.29km -
LA Fitness
350 Taunton Road East, Whitby, ON L1R 0H4 4km -
GoodLife Fitness
306 Rossland Road E, Ajax, ON L1Z 0L9 4.32km
-
Shoppers Drug Mart
910 Dundas Street W, Whitby, ON L1P 1P7 1.17km -
I.D.A. - Jerry's Drug Warehouse
223 Brock St N, Whitby, ON L1N 4N6 1.55km -
Shoppers Drug Mart
1801 Dundas Street E, Whitby, ON L1N 2L3 4.53km
-
Whitby Diner & Deli
850 Brock Street N, Whitby, ON L1N 4J5 1.21km -
Pho Metro
836 Brock St N, Whitby, ON L1N 4J5 1.19km -
Subway
910 Dundas Street W, Whitby, ON L1P 1P7 1.24km
-
Whitby Mall
1615 Dundas Street E, Whitby, ON L1N 7G3 4.07km -
Oshawa Centre
419 King Street W, Oshawa, ON L1J 2K5 6.53km -
Dollarama
3920 Brock Street, Whitby, ON L1R 3E1 3.01km
-
Shoppers Drug Mart
910 Dundas Street W, Whitby, ON L1P 1P7 1.17km -
Joe's No Frills
920 Dundas Street W, Whitby, ON L1P 1P7 1.23km -
Freshco
350 Brock Street S, Whitby, ON L1N 4K4 1.96km
-
LCBO
629 Victoria Street W, Whitby, ON L1N 0E4 3.27km -
Liquor Control Board of Ontario
74 Thickson Road S, Whitby, ON L1N 7T2 3.88km -
LCBO
40 Kingston Road E, Ajax, ON L1T 4W4 5.76km
-
Carwash Central
800 Brock Street North, Whitby, ON L1N 4J5 1.17km -
Shine Auto Service
Whitby, ON M2J 1L4 1.87km -
Suzuki C & C Motors
1705 Dundas Street W, Whitby, ON L1P 1Y9 2.59km
-
Landmark Cinemas
75 Consumers Drive, Whitby, ON L1N 9S2 4.24km -
Cineplex Odeon
248 Kingston Road E, Ajax, ON L1S 1G1 4.67km -
Regent Theatre
50 King Street E, Oshawa, ON L1H 1B3 8.03km
-
Whitby Public Library
405 Dundas Street W, Whitby, ON L1N 6A1 1.52km -
Whitby Public Library
701 Rossland Road E, Whitby, ON L1N 8Y9 2.21km -
Ajax Public Library
55 Harwood Ave S, Ajax, ON L1S 2H8 6.21km
-
Ontario Shores Centre for Mental Health Sciences
700 Gordon Street, Whitby, ON L1N 5S9 4.44km -
Lakeridge Health Ajax Pickering Hospital
580 Harwood Avenue S, Ajax, ON L1S 2J4 7.11km -
Lakeridge Health
1 Hospital Court, Oshawa, ON L1G 2B9 7.35km
-
Whitby Soccer Dome
695 ROSSLAND Rd W, Whitby ON 0.68km -
E. A. Fairman park
0.74km -
Central Park
Michael Blvd, Whitby ON 1.8km
-
TD Bank Financial Group
110 Taunton Rd W, Whitby ON L1R 3H8 3.23km -
TD Canada Trust ATM
110 Taunton Rd W, Whitby ON L1R 3H8 3.23km -
Scotiabank
601 Victoria St W (Whitby Shores Shoppjng Centre), Whitby ON L1N 0E4 3.29km













