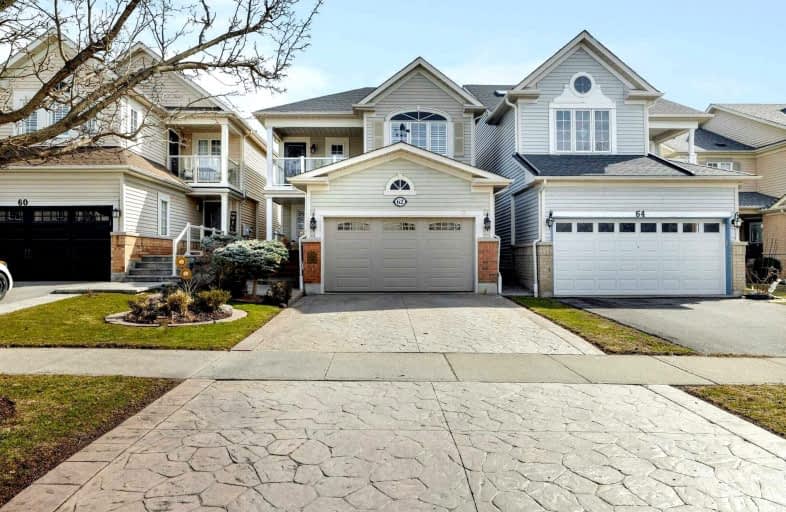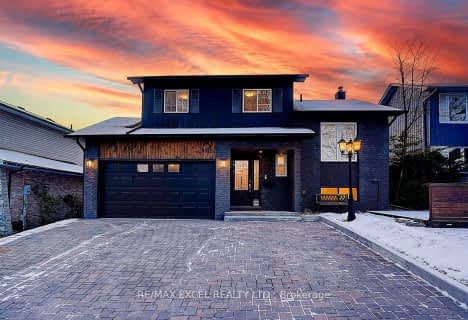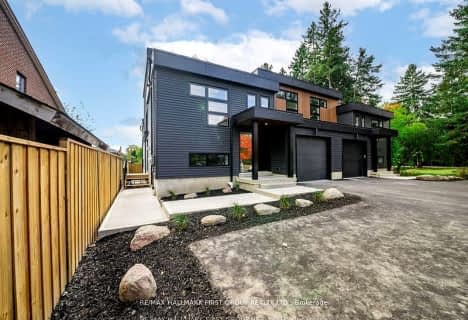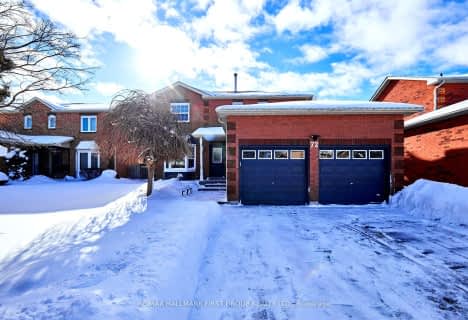
Earl A Fairman Public School
Elementary: Public
2.95 km
St John the Evangelist Catholic School
Elementary: Catholic
2.37 km
St Marguerite d'Youville Catholic School
Elementary: Catholic
1.61 km
West Lynde Public School
Elementary: Public
1.73 km
Sir William Stephenson Public School
Elementary: Public
2.16 km
Whitby Shores P.S. Public School
Elementary: Public
0.39 km
Henry Street High School
Secondary: Public
1.89 km
All Saints Catholic Secondary School
Secondary: Catholic
4.30 km
Anderson Collegiate and Vocational Institute
Secondary: Public
4.14 km
Father Leo J Austin Catholic Secondary School
Secondary: Catholic
6.23 km
Donald A Wilson Secondary School
Secondary: Public
4.10 km
Ajax High School
Secondary: Public
4.95 km














