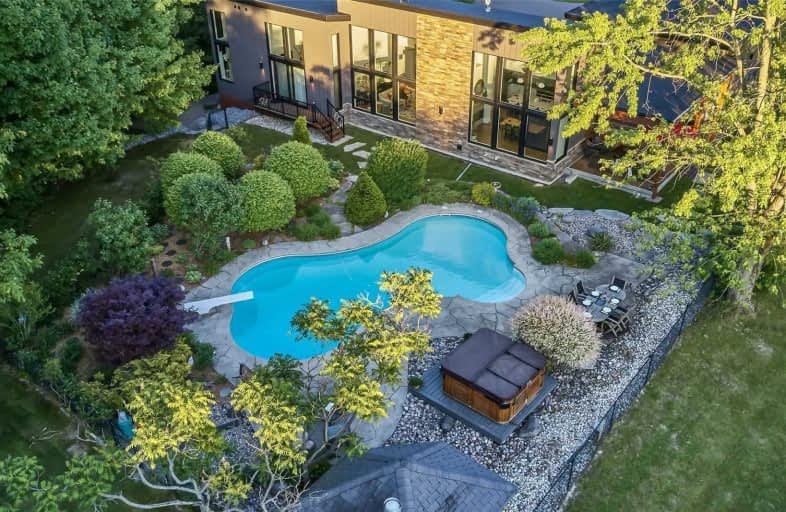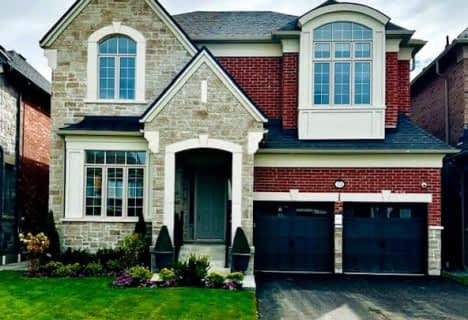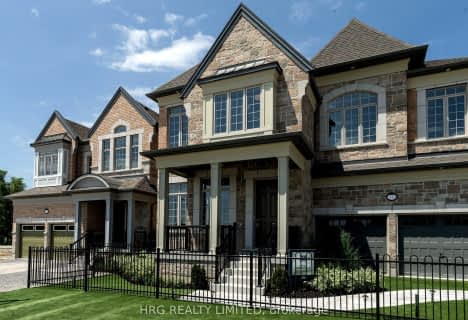
ÉIC Saint-Charles-Garnier
Elementary: Catholic
2.95 km
St Luke the Evangelist Catholic School
Elementary: Catholic
3.25 km
Jack Miner Public School
Elementary: Public
3.36 km
Captain Michael VandenBos Public School
Elementary: Public
3.60 km
Williamsburg Public School
Elementary: Public
3.01 km
Robert Munsch Public School
Elementary: Public
2.34 km
ÉSC Saint-Charles-Garnier
Secondary: Catholic
2.95 km
Brooklin High School
Secondary: Public
4.76 km
All Saints Catholic Secondary School
Secondary: Catholic
4.22 km
Father Leo J Austin Catholic Secondary School
Secondary: Catholic
4.66 km
Donald A Wilson Secondary School
Secondary: Public
4.42 km
Sinclair Secondary School
Secondary: Public
4.25 km








