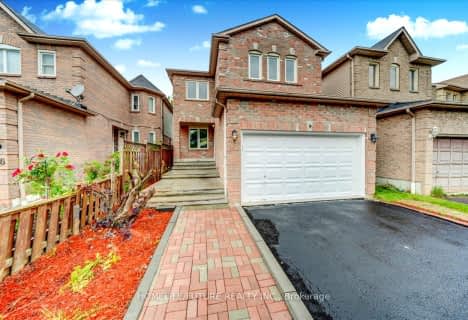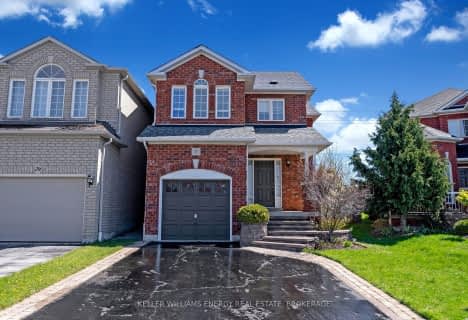
ÉIC Saint-Charles-Garnier
Elementary: Catholic
2.79 km
St Luke the Evangelist Catholic School
Elementary: Catholic
3.03 km
Jack Miner Public School
Elementary: Public
3.15 km
Captain Michael VandenBos Public School
Elementary: Public
3.38 km
Williamsburg Public School
Elementary: Public
2.79 km
Robert Munsch Public School
Elementary: Public
2.20 km
ÉSC Saint-Charles-Garnier
Secondary: Catholic
2.79 km
Brooklin High School
Secondary: Public
4.89 km
All Saints Catholic Secondary School
Secondary: Catholic
4.00 km
Father Leo J Austin Catholic Secondary School
Secondary: Catholic
4.49 km
Donald A Wilson Secondary School
Secondary: Public
4.19 km
Sinclair Secondary School
Secondary: Public
4.12 km










