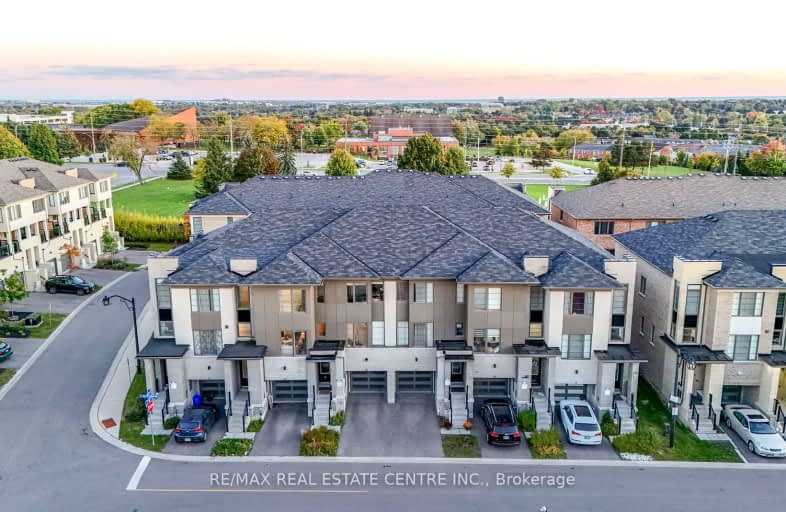Very Walkable
- Most errands can be accomplished on foot.
70
/100
Some Transit
- Most errands require a car.
42
/100
Bikeable
- Some errands can be accomplished on bike.
63
/100

St Bernard Catholic School
Elementary: Catholic
1.40 km
Ormiston Public School
Elementary: Public
1.01 km
Fallingbrook Public School
Elementary: Public
1.59 km
St Matthew the Evangelist Catholic School
Elementary: Catholic
0.76 km
Glen Dhu Public School
Elementary: Public
1.10 km
Jack Miner Public School
Elementary: Public
1.44 km
ÉSC Saint-Charles-Garnier
Secondary: Catholic
2.19 km
All Saints Catholic Secondary School
Secondary: Catholic
1.64 km
Anderson Collegiate and Vocational Institute
Secondary: Public
2.18 km
Father Leo J Austin Catholic Secondary School
Secondary: Catholic
1.51 km
Donald A Wilson Secondary School
Secondary: Public
1.68 km
Sinclair Secondary School
Secondary: Public
2.29 km
-
Hobbs Park
28 Westport Dr, Whitby ON L1R 0J3 0.31km -
Cullen Central Park
Whitby ON 2.46km -
Baycliffe Park
67 Baycliffe Dr, Whitby ON L1P 1W7 2.49km
-
CIBC Cash Dispenser
3930 Brock St N, Whitby ON L1R 3E1 1.9km -
RBC Royal Bank
480 Taunton Rd E (Baldwin), Whitby ON L1N 5R5 1.97km -
CIBC
308 Taunton Rd E, Whitby ON L1R 0H4 2.08km














