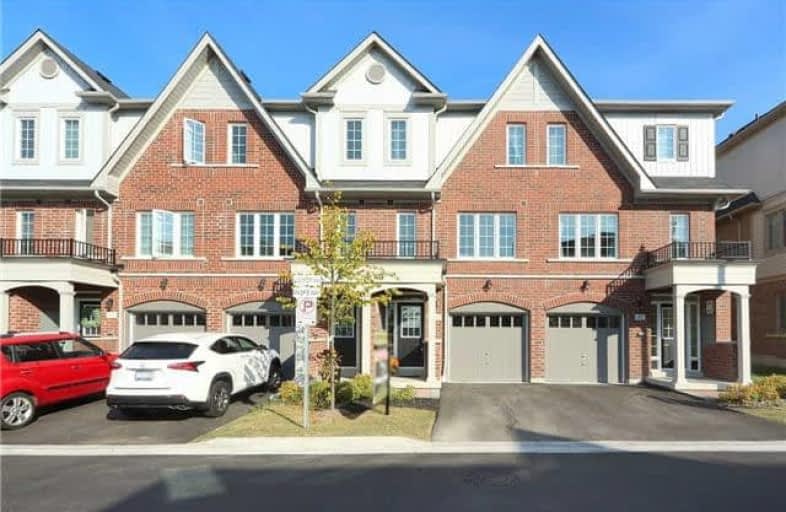Sold on Oct 31, 2017
Note: Property is not currently for sale or for rent.

-
Type: Att/Row/Twnhouse
-
Style: 3-Storey
-
Size: 1500 sqft
-
Lot Size: 16.08 x 93.02 Feet
-
Age: 0-5 years
-
Taxes: $3,611 per year
-
Days on Site: 34 Days
-
Added: Sep 07, 2019 (1 month on market)
-
Updated:
-
Last Checked: 2 months ago
-
MLS®#: E3939436
-
Listed By: Century 21 wenda allen realty, brokerage
Gorgeous Spacious 1800 Sq Ft Townhome. Only 1 Year Old 3 Bedroom, 4 Washroom Home With Finished W/O Basement/Ground Floor Including 2 Piece Bath. Custom Kitchen Featuring Granite Counters, Large Island And Stainless Steel Appliances. Hardwood Flooring In Living And Dining Rooms, Large Windows Offer Plenty Of Natural Light. Master With 3 Piece Ensuite Bath And W/I Closet.
Extras
Open Houses Sat And Sun Sept 30 - Oct 1 From 2:00 - 4:00. Monthly Fees Of $161.53 Which Covers Snow Removal, Private Garbage/Recycling And Upkeep Of Common Grounds.
Property Details
Facts for 63 Magpie Way, Whitby
Status
Days on Market: 34
Last Status: Sold
Sold Date: Oct 31, 2017
Closed Date: Dec 19, 2017
Expiry Date: Dec 31, 2017
Sold Price: $512,000
Unavailable Date: Oct 31, 2017
Input Date: Sep 27, 2017
Property
Status: Sale
Property Type: Att/Row/Twnhouse
Style: 3-Storey
Size (sq ft): 1500
Age: 0-5
Area: Whitby
Community: Blue Grass Meadows
Availability Date: Dec 15/2017
Inside
Bedrooms: 3
Bathrooms: 4
Kitchens: 1
Rooms: 8
Den/Family Room: Yes
Air Conditioning: Central Air
Fireplace: No
Laundry Level: Upper
Central Vacuum: N
Washrooms: 4
Utilities
Cable: No
Building
Basement: Fin W/O
Heat Type: Forced Air
Heat Source: Gas
Exterior: Brick
Exterior: Vinyl Siding
Elevator: N
UFFI: No
Water Supply: Municipal
Special Designation: Unknown
Retirement: N
Parking
Driveway: Private
Garage Spaces: 1
Garage Type: Built-In
Covered Parking Spaces: 1
Total Parking Spaces: 2
Fees
Tax Year: 2017
Tax Legal Description: Pt Block 64 Pl 40M2428 Pt 20 Pl 40R29206L
Taxes: $3,611
Highlights
Feature: Park
Feature: Place Of Worship
Feature: Public Transit
Feature: School
Land
Cross Street: Thickson/Nichol
Municipality District: Whitby
Fronting On: East
Pool: None
Sewer: None
Lot Depth: 93.02 Feet
Lot Frontage: 16.08 Feet
Rooms
Room details for 63 Magpie Way, Whitby
| Type | Dimensions | Description |
|---|---|---|
| Family Ground | 5.60 x 3.02 | Walk-Out, Above Grade Window, 3 Pc Ensuite |
| Living 2nd | 4.60 x 6.22 | Hardwood Floor, Combined W/Dining, Large Window |
| Dining 2nd | 4.60 x 6.22 | Hardwood Floor, Combined W/Living, Staircase |
| Kitchen 2nd | 2.41 x 4.54 | Eat-In Kitchen, Granite Counter, Large Window |
| Breakfast 2nd | 2.40 x 4.54 | W/O To Yard, Modern Kitchen, Centre Island |
| 2nd Br 3rd | 2.83 x 2.71 | Broadloom, Large Closet, Large Window |
| 3rd Br 3rd | 2.77 x 4.85 | Broadloom, Large Closet, Large Window |
| Master 3rd | 3.02 x 4.54 | 2 Pc Bath, W/I Closet, Large Window |
| XXXXXXXX | XXX XX, XXXX |
XXXX XXX XXXX |
$XXX,XXX |
| XXX XX, XXXX |
XXXXXX XXX XXXX |
$XXX,XXX |
| XXXXXXXX XXXX | XXX XX, XXXX | $512,000 XXX XXXX |
| XXXXXXXX XXXXXX | XXX XX, XXXX | $519,900 XXX XXXX |

St Theresa Catholic School
Elementary: CatholicDr Robert Thornton Public School
Elementary: PublicÉÉC Jean-Paul II
Elementary: CatholicC E Broughton Public School
Elementary: PublicBellwood Public School
Elementary: PublicPringle Creek Public School
Elementary: PublicFather Donald MacLellan Catholic Sec Sch Catholic School
Secondary: CatholicHenry Street High School
Secondary: PublicMonsignor Paul Dwyer Catholic High School
Secondary: CatholicR S Mclaughlin Collegiate and Vocational Institute
Secondary: PublicAnderson Collegiate and Vocational Institute
Secondary: PublicFather Leo J Austin Catholic Secondary School
Secondary: Catholic

