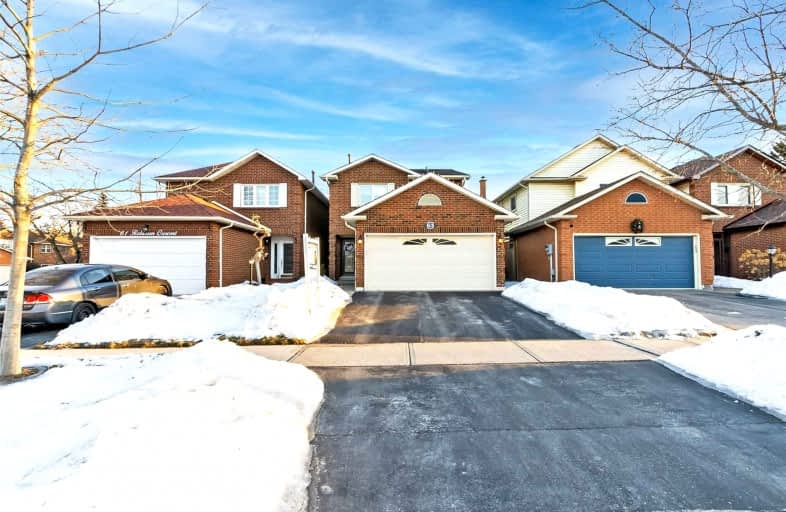
Earl A Fairman Public School
Elementary: PublicC E Broughton Public School
Elementary: PublicSt Matthew the Evangelist Catholic School
Elementary: CatholicGlen Dhu Public School
Elementary: PublicPringle Creek Public School
Elementary: PublicJulie Payette
Elementary: PublicHenry Street High School
Secondary: PublicAll Saints Catholic Secondary School
Secondary: CatholicAnderson Collegiate and Vocational Institute
Secondary: PublicFather Leo J Austin Catholic Secondary School
Secondary: CatholicDonald A Wilson Secondary School
Secondary: PublicSinclair Secondary School
Secondary: Public-
Metro
70 Thickson Road South, Whitby 2.25km -
M&M Food Market
3920 Brock Street North Unit D8, Whitby 2.82km -
M&M Food Market
1801 Dundas Street East, Whitby 2.84km
-
The Wine Shop
Whitby Town Sqaure, 3050 Garden Street, Whitby 0.99km -
The Beer Store
301 Dundas Street East, Whitby 1.48km -
LCBO
111 Gilbert Street East, Whitby 1.86km
-
Garden Street Cafe
6A3, 605 Rossland Road East, Whitby 0.59km -
Tim Hortons
605 Rossland Road East, Whitby 0.61km -
Maimana Naan and Kabab
701 Rossland Road East, Whitby 0.66km
-
Tim Hortons
605 Rossland Road East, Whitby 0.61km -
Country Style
Esso, 932 Brock Street North, Whitby 0.83km -
Tim Hortons
3060 Garden Street, Whitby 0.84km
-
RBC Royal Bank
714 Rossland Road East, Whitby 0.78km -
TD Canada Trust Branch and ATM
3050 Garden Street, Whitby 0.95km -
CIBC Branch with ATM
101 Brock Street North, Whitby 1.51km
-
Esso
932 Brock Street North, Whitby 0.83km -
Petro-Canada
620 Dundas Street East, Whitby 1.34km -
Petro-Canada
1545 Rossland Road East, Whitby 1.81km
-
Durham Sports Medicine Center
3000 Garden Street #211, Whitby 0.75km -
C Movements
48 Jerseyville Way, Whitby 0.83km -
Mindful Balance
Steps Up Coffee House Studio, 3-604 Brock Street North, Whitby 0.88km
-
Robinson Park
Whitby 0.07km -
Pringle Creek Park
90 Ribblesdale Drive, Whitby 0.49km -
Whitby Civic Park
30 Bassett Boulevard, Whitby 0.56km
-
Whitby Public Library - Rossland Branch
701 Rossland Road East, Whitby 0.67km -
Whitby Public Library - Central Library
405 Dundas Street West, Whitby 1.8km -
Little Free Library
76-98 Kennett Drive, Whitby 2.96km
-
Durham Medical Centre (Durham Ultrasound)
605 Brock Street North Unit #1, Whitby 0.89km -
Whitby Cardiovascular Institute
3020 Brock Street North, Whitby 1.18km -
CAREforYOU Medical Centre
1200 Rossland Road East Unit 4, Whitby 1.23km
-
Whitby Community Pharmacy
701 Rossland Road East, Whitby 0.66km -
Philips Pharmacy
3050 Garden Street, Whitby 0.78km -
Pharmasave Pringle Creek
728 Anderson Street, Whitby 0.83km
-
Rossland Garden Shopping Centre
3050 Garden Street, Whitby 0.88km -
Whitby Town Square
Unnamed Road, Garden Street, Whitby 0.89km -
Dollarstore
307 Brock Street South, Whitby 1.79km
-
Landmark Cinemas 24 Whitby
75 Consumers Drive, Whitby 3.33km
-
Charley Ronick's Pub & Restaurant
3050 Garden Street, Whitby 0.88km -
The Pearson Pub
101 Mary Street West, Whitby 1.37km -
The Hideaway
173 Brock Street North, Whitby 1.39km
- 4 bath
- 4 bed
- 2000 sqft
39 Ingleborough Drive, Whitby, Ontario • L1N 8J7 • Blue Grass Meadows














