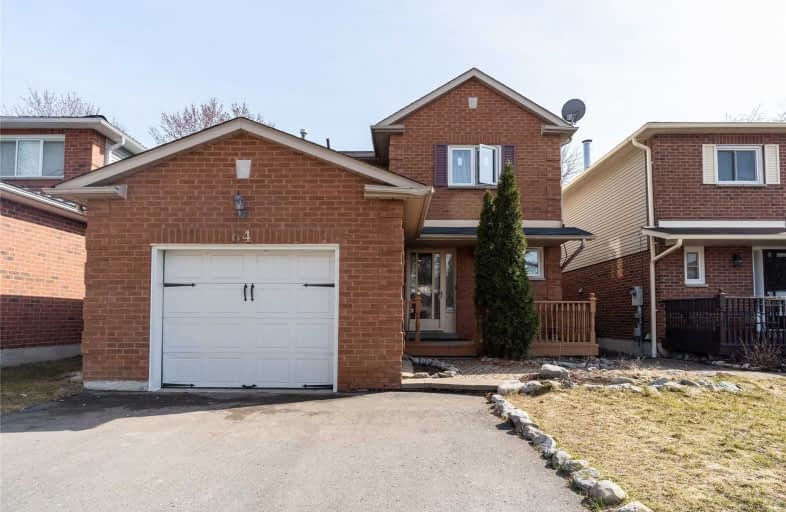
St Theresa Catholic School
Elementary: Catholic
1.39 km
Earl A Fairman Public School
Elementary: Public
1.06 km
ÉÉC Jean-Paul II
Elementary: Catholic
1.49 km
C E Broughton Public School
Elementary: Public
1.00 km
Pringle Creek Public School
Elementary: Public
1.01 km
Julie Payette
Elementary: Public
0.29 km
Henry Street High School
Secondary: Public
1.58 km
All Saints Catholic Secondary School
Secondary: Catholic
2.33 km
Anderson Collegiate and Vocational Institute
Secondary: Public
1.16 km
Father Leo J Austin Catholic Secondary School
Secondary: Catholic
2.85 km
Donald A Wilson Secondary School
Secondary: Public
2.21 km
Sinclair Secondary School
Secondary: Public
3.72 km














