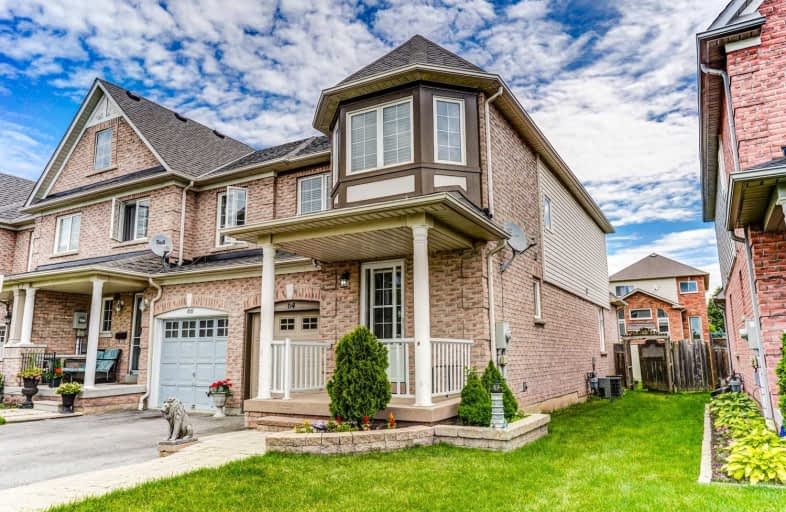Sold on Jul 09, 2019
Note: Property is not currently for sale or for rent.

-
Type: Att/Row/Twnhouse
-
Style: 2-Storey
-
Size: 1500 sqft
-
Lot Size: 25.39 x 109.64 Feet
-
Age: 16-30 years
-
Taxes: $4,020 per year
-
Days on Site: 7 Days
-
Added: Sep 07, 2019 (1 week on market)
-
Updated:
-
Last Checked: 2 months ago
-
MLS®#: E4503177
-
Listed By: Royal service real estate inc., brokerage
Hey You, Yes You! Have A Peak At This Incredible End Unit Town Home In Desirable Pringle Creek. This Home Was Built 2002 And Has Had Many Updates Since, Just To Name A Few; Shingles Approx 2 Yrs, Insulated Garage Door & Main Floor Powder Room (19), Hwt Owned Approx 2 Yrs, Main Floor Updated Including Paint & Crown Moulding, And Lets Not Forget The Fantastic Back Yard Space With Access Gate From The Side, Fully Fenced, Gorgeous Deck (16),
Extras
This Space Is The Ideal Spot For Entertaining. With So Much To Offer, This Home Is Worth A Look, You Know What To Do Next! *Quick Closing Available*
Property Details
Facts for 64 Tincomb Crescent, Whitby
Status
Days on Market: 7
Last Status: Sold
Sold Date: Jul 09, 2019
Closed Date: Aug 07, 2019
Expiry Date: Oct 10, 2019
Sold Price: $520,500
Unavailable Date: Jul 09, 2019
Input Date: Jul 02, 2019
Property
Status: Sale
Property Type: Att/Row/Twnhouse
Style: 2-Storey
Size (sq ft): 1500
Age: 16-30
Area: Whitby
Community: Pringle Creek
Availability Date: Flexible/30
Inside
Bedrooms: 3
Bathrooms: 3
Kitchens: 1
Rooms: 6
Den/Family Room: No
Air Conditioning: Central Air
Fireplace: No
Laundry Level: Lower
Central Vacuum: N
Washrooms: 3
Building
Basement: Unfinished
Heat Type: Forced Air
Heat Source: Gas
Exterior: Alum Siding
Exterior: Brick
Water Supply: Municipal
Special Designation: Unknown
Other Structures: Garden Shed
Parking
Driveway: Mutual
Garage Spaces: 1
Garage Type: Attached
Covered Parking Spaces: 2
Total Parking Spaces: 3
Fees
Tax Year: 2019
Tax Legal Description: Plan 40M2026 Pt Blk 16 Rp 40R21163 Parts 6 And 7
Taxes: $4,020
Highlights
Feature: Fenced Yard
Feature: Park
Feature: Public Transit
Feature: School
Feature: School Bus Route
Land
Cross Street: Taunton Rd E/Brock S
Municipality District: Whitby
Fronting On: East
Parcel Number: 265551337
Pool: None
Sewer: Sewers
Lot Depth: 109.64 Feet
Lot Frontage: 25.39 Feet
Acres: < .50
Zoning: Residential
Additional Media
- Virtual Tour: http://caliramedia.com/64-tincomb-cres/
Rooms
Room details for 64 Tincomb Crescent, Whitby
| Type | Dimensions | Description |
|---|---|---|
| Living Main | 6.38 x 2.91 | Laminate |
| Kitchen Main | 5.26 x 2.49 | Vinyl Floor, Eat-In Kitchen, Combined W/Dining |
| Dining Main | 2.99 x 3.42 | Laminate, W/O To Yard, Combined W/Kitchen |
| 2nd Br 2nd | 2.81 x 3.38 | Broadloom |
| 3rd Br 2nd | 2.63 x 3.57 | Broadloom |
| Master 2nd | 3.91 x 5.08 | Broadloom, Ensuite Bath, W/I Closet |
| XXXXXXXX | XXX XX, XXXX |
XXXX XXX XXXX |
$XXX,XXX |
| XXX XX, XXXX |
XXXXXX XXX XXXX |
$XXX,XXX |
| XXXXXXXX XXXX | XXX XX, XXXX | $520,500 XXX XXXX |
| XXXXXXXX XXXXXX | XXX XX, XXXX | $499,500 XXX XXXX |

ÉIC Saint-Charles-Garnier
Elementary: CatholicOrmiston Public School
Elementary: PublicFallingbrook Public School
Elementary: PublicSt Matthew the Evangelist Catholic School
Elementary: CatholicJack Miner Public School
Elementary: PublicRobert Munsch Public School
Elementary: PublicÉSC Saint-Charles-Garnier
Secondary: CatholicAll Saints Catholic Secondary School
Secondary: CatholicAnderson Collegiate and Vocational Institute
Secondary: PublicFather Leo J Austin Catholic Secondary School
Secondary: CatholicDonald A Wilson Secondary School
Secondary: PublicSinclair Secondary School
Secondary: Public

