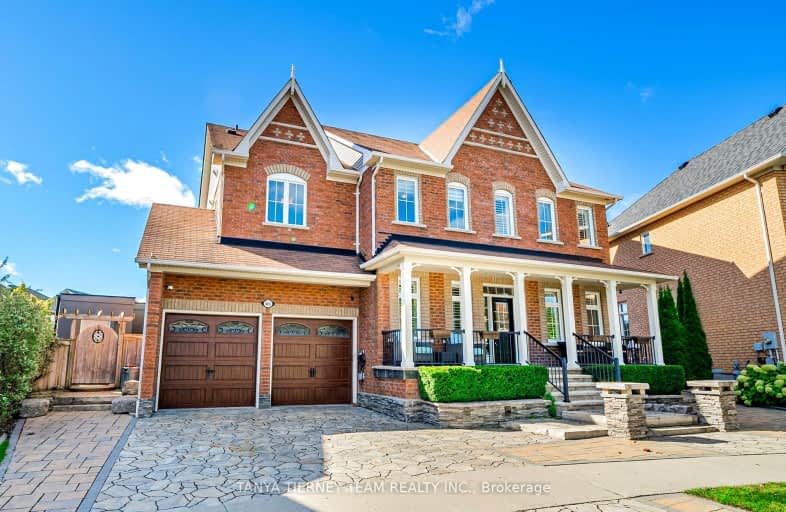Car-Dependent
- Most errands require a car.
31
/100
Some Transit
- Most errands require a car.
28
/100
Somewhat Bikeable
- Most errands require a car.
35
/100

St Leo Catholic School
Elementary: Catholic
1.67 km
Meadowcrest Public School
Elementary: Public
1.06 km
St Bridget Catholic School
Elementary: Catholic
0.60 km
Winchester Public School
Elementary: Public
1.73 km
Brooklin Village Public School
Elementary: Public
1.59 km
Chris Hadfield P.S. (Elementary)
Elementary: Public
0.42 km
ÉSC Saint-Charles-Garnier
Secondary: Catholic
5.52 km
Brooklin High School
Secondary: Public
0.69 km
All Saints Catholic Secondary School
Secondary: Catholic
7.94 km
Father Leo J Austin Catholic Secondary School
Secondary: Catholic
6.63 km
Donald A Wilson Secondary School
Secondary: Public
8.14 km
Sinclair Secondary School
Secondary: Public
5.77 km
-
Cachet Park
140 Cachet Blvd, Whitby ON 2.58km -
Cullen Central Park
Whitby ON 5.65km -
Hobbs Park
28 Westport Dr, Whitby ON L1R 0J3 7.48km
-
President's Choice Financial Pavilion and ATM
200 Taunton Rd W, Whitby ON L1R 3H8 5.66km -
CIBC
308 Taunton Rd E, Whitby ON L1R 0H4 5.72km -
RBC Royal Bank
480 Taunton Rd E (Baldwin), Whitby ON L1N 5R5 5.72km











