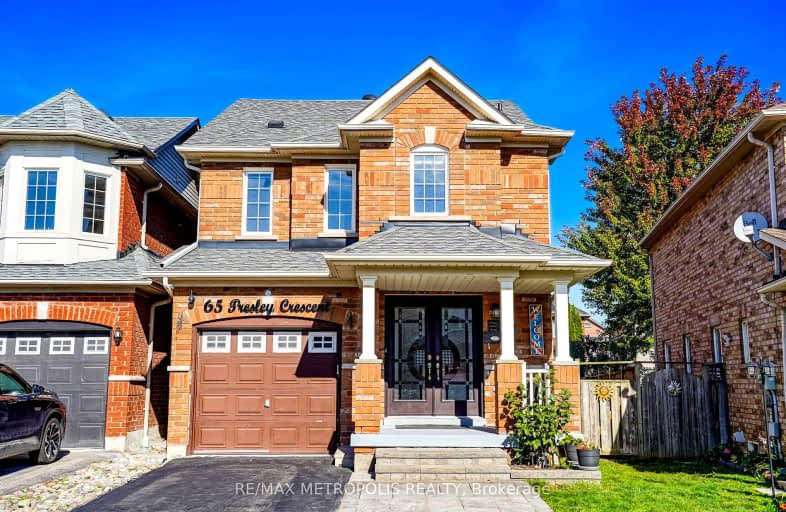Car-Dependent
- Almost all errands require a car.
19
/100
Some Transit
- Most errands require a car.
35
/100
Somewhat Bikeable
- Most errands require a car.
31
/100

All Saints Elementary Catholic School
Elementary: Catholic
1.33 km
Colonel J E Farewell Public School
Elementary: Public
2.14 km
St Luke the Evangelist Catholic School
Elementary: Catholic
0.46 km
Jack Miner Public School
Elementary: Public
1.13 km
Captain Michael VandenBos Public School
Elementary: Public
0.73 km
Williamsburg Public School
Elementary: Public
0.25 km
ÉSC Saint-Charles-Garnier
Secondary: Catholic
1.92 km
Henry Street High School
Secondary: Public
4.33 km
All Saints Catholic Secondary School
Secondary: Catholic
1.35 km
Father Leo J Austin Catholic Secondary School
Secondary: Catholic
3.00 km
Donald A Wilson Secondary School
Secondary: Public
1.54 km
Sinclair Secondary School
Secondary: Public
3.20 km
-
Country Lane Park
Whitby ON 0.42km -
Hobbs Park
28 Westport Dr, Whitby ON L1R 0J3 2.45km -
Central Park
Michael Blvd, Whitby ON 4.12km
-
RBC Royal Bank
480 Taunton Rd E (Baldwin), Whitby ON L1N 5R5 1.92km -
CIBC
308 Taunton Rd E, Whitby ON L1R 0H4 2.73km -
Localcoin Bitcoin ATM - Anderson Jug City
728 Anderson St, Whitby ON L1N 3V6 3.89km














