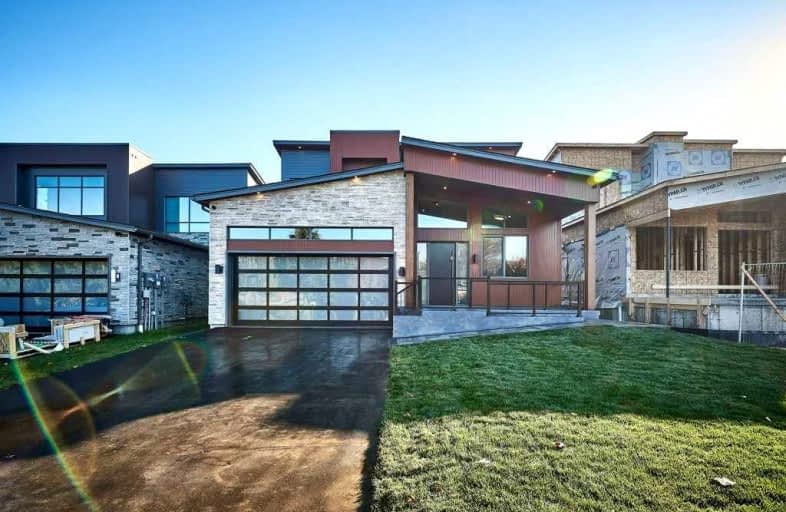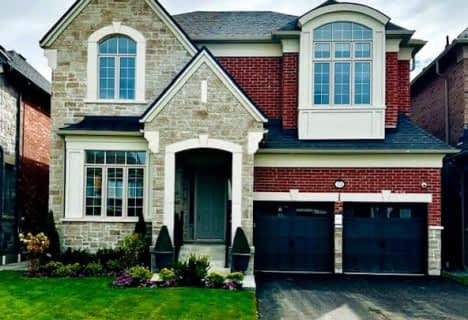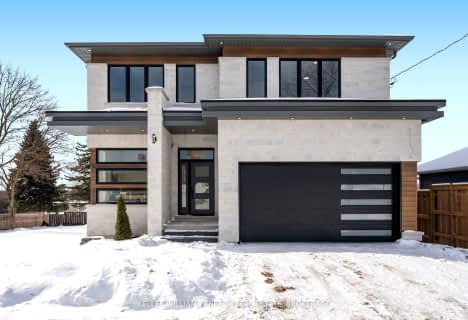
C E Broughton Public School
Elementary: Public
1.46 km
Ormiston Public School
Elementary: Public
1.64 km
St Matthew the Evangelist Catholic School
Elementary: Catholic
1.43 km
Glen Dhu Public School
Elementary: Public
1.17 km
Pringle Creek Public School
Elementary: Public
0.86 km
Julie Payette
Elementary: Public
1.12 km
Henry Street High School
Secondary: Public
2.52 km
All Saints Catholic Secondary School
Secondary: Catholic
2.03 km
Anderson Collegiate and Vocational Institute
Secondary: Public
1.49 km
Father Leo J Austin Catholic Secondary School
Secondary: Catholic
1.88 km
Donald A Wilson Secondary School
Secondary: Public
2.00 km
Sinclair Secondary School
Secondary: Public
2.75 km














