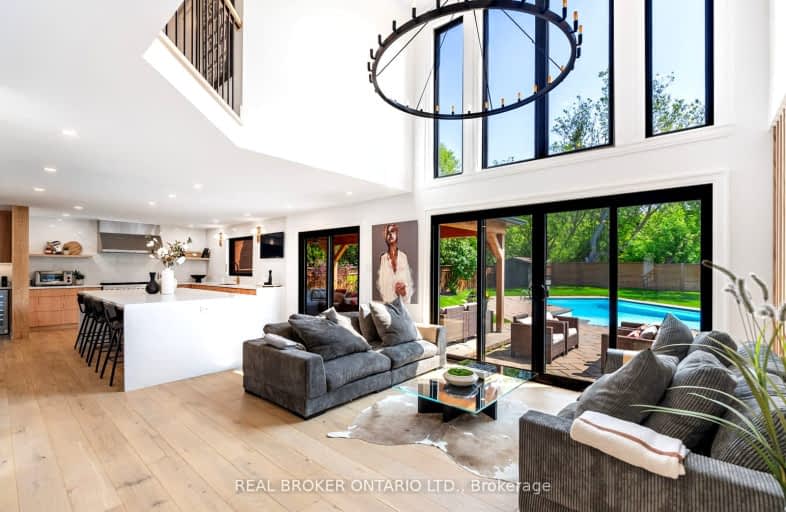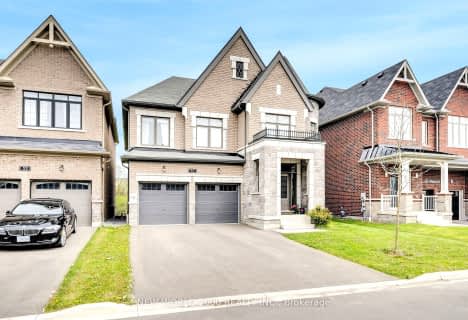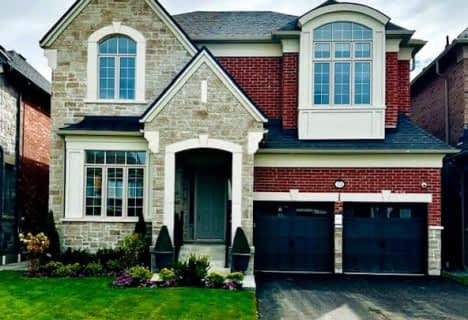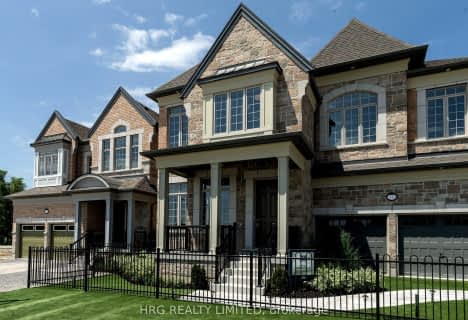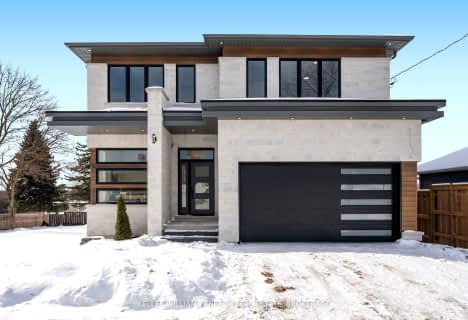Car-Dependent
- Most errands require a car.
29
/100
Some Transit
- Most errands require a car.
40
/100
Somewhat Bikeable
- Most errands require a car.
28
/100

All Saints Elementary Catholic School
Elementary: Catholic
0.85 km
Ormiston Public School
Elementary: Public
1.17 km
St Matthew the Evangelist Catholic School
Elementary: Catholic
0.95 km
St Luke the Evangelist Catholic School
Elementary: Catholic
0.82 km
Jack Miner Public School
Elementary: Public
0.64 km
Captain Michael VandenBos Public School
Elementary: Public
0.85 km
ÉSC Saint-Charles-Garnier
Secondary: Catholic
1.75 km
Henry Street High School
Secondary: Public
3.46 km
All Saints Catholic Secondary School
Secondary: Catholic
0.94 km
Father Leo J Austin Catholic Secondary School
Secondary: Catholic
2.03 km
Donald A Wilson Secondary School
Secondary: Public
1.09 km
Sinclair Secondary School
Secondary: Public
2.52 km
-
Country Lane Park
Whitby ON 0.86km -
Whitby Soccer Dome
695 ROSSLAND Rd W, Whitby ON 1.22km -
E. A. Fairman park
2.11km
-
TD Bank Financial Group
3050 Garden St (at Rossland Rd), Whitby ON L1R 2G7 1.37km -
RBC Royal Bank
714 Rossland Rd E (Garden), Whitby ON L1N 9L3 1.64km -
TD Bank Financial Group
404 Dundas St W, Whitby ON L1N 2M7 2.75km
