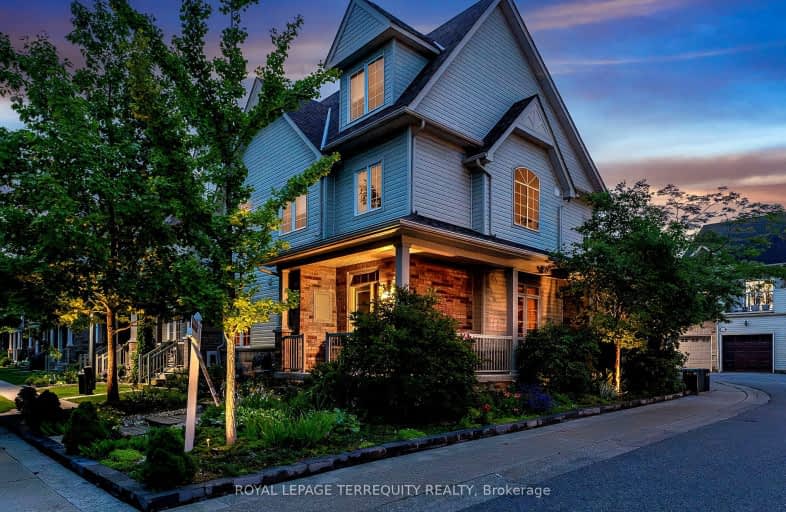Somewhat Walkable
- Some errands can be accomplished on foot.
67
/100
Some Transit
- Most errands require a car.
42
/100
Bikeable
- Some errands can be accomplished on bike.
66
/100

St Bernard Catholic School
Elementary: Catholic
1.19 km
Ormiston Public School
Elementary: Public
0.91 km
Fallingbrook Public School
Elementary: Public
1.41 km
St Matthew the Evangelist Catholic School
Elementary: Catholic
0.71 km
Glen Dhu Public School
Elementary: Public
0.86 km
Pringle Creek Public School
Elementary: Public
1.45 km
ÉSC Saint-Charles-Garnier
Secondary: Catholic
2.14 km
All Saints Catholic Secondary School
Secondary: Catholic
1.86 km
Anderson Collegiate and Vocational Institute
Secondary: Public
2.14 km
Father Leo J Austin Catholic Secondary School
Secondary: Catholic
1.30 km
Donald A Wilson Secondary School
Secondary: Public
1.91 km
Sinclair Secondary School
Secondary: Public
2.11 km
-
Whitby Soccer Dome
695 ROSSLAND Rd W, Whitby ON 1.99km -
E. A. Fairman park
2.07km -
Country Lane Park
Whitby ON 2.06km
-
RBC Royal Bank
480 Taunton Rd E (Baldwin), Whitby ON L1N 5R5 1.91km -
Scotiabank
403 Brock St S, Whitby ON L1N 4K5 2.75km -
CIBC
80 Thickson Rd N, Whitby ON L1N 3R1 3.27km














