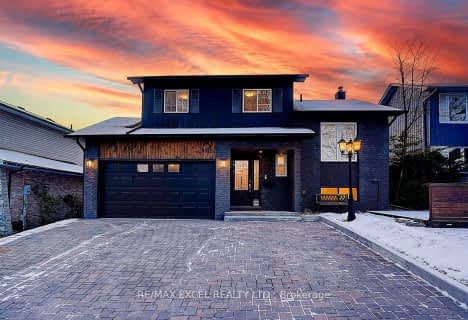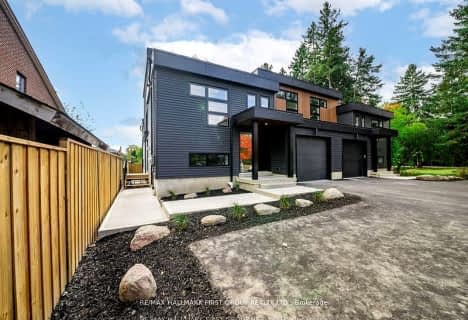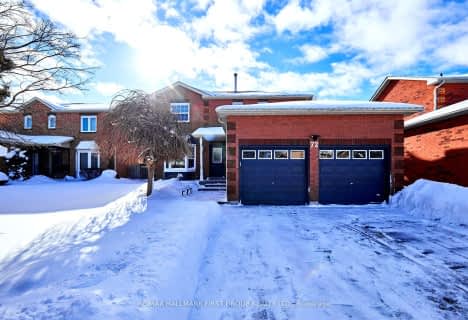Car-Dependent
- Almost all errands require a car.
Some Transit
- Most errands require a car.
Bikeable
- Some errands can be accomplished on bike.

Earl A Fairman Public School
Elementary: PublicSt John the Evangelist Catholic School
Elementary: CatholicSt Marguerite d'Youville Catholic School
Elementary: CatholicWest Lynde Public School
Elementary: PublicSir William Stephenson Public School
Elementary: PublicWhitby Shores P.S. Public School
Elementary: PublicÉSC Saint-Charles-Garnier
Secondary: CatholicHenry Street High School
Secondary: PublicAll Saints Catholic Secondary School
Secondary: CatholicAnderson Collegiate and Vocational Institute
Secondary: PublicFather Leo J Austin Catholic Secondary School
Secondary: CatholicDonald A Wilson Secondary School
Secondary: Public-
The Royal Oak
617 Victoria Street W, Whitby, ON L1N 0E4 0.65km -
Kelseys Original Roadhouse
195 Consumers Drive, Whitby, ON L1N 1C4 1.85km -
Lion & Unicorn Bar & Grill
965 Dundas Street W, Whitby, ON L1N 2N8 2.02km
-
Tim Hortons
601 Victoria Street, Whitby, ON L1N 0E4 0.55km -
Tim Horton's
609 Victoria Street W, Whitby, ON L1N 0E4 0.55km -
Caffeine Cylinders Café
106 Victoria Street West, Whitby, ON L1N 1B7 1.45km
-
Shoppers Drug Mart
910 Dundas Street W, Whitby, ON L1P 1P7 2.21km -
I.D.A. - Jerry's Drug Warehouse
223 Brock St N, Whitby, ON L1N 4N6 2.8km -
Shoppers Drug Mart
1801 Dundas Street E, Whitby, ON L1N 2L3 4.99km
-
Bento Sushi
619 Victoria Street, Whitby, ON L1N 0E4 0.36km -
Eggsmart
617 Victoria Street West, Whtiby, ON L1N 0E4 0.58km -
The Royal Oak
617 Victoria Street W, Whitby, ON L1N 0E4 0.65km
-
Whitby Mall
1615 Dundas Street E, Whitby, ON L1N 7G3 4.48km -
Oshawa Centre
419 King Street West, Oshawa, ON L1J 2K5 6.83km -
Canadian Tire
155 Consumers Drive, Whitby, ON L1N 1C4 2.06km
-
Metro
619 Victoria Street W, Whitby, ON L1N 0E4 0.48km -
Shoppers Drug Mart
910 Dundas Street W, Whitby, ON L1P 1P7 2.21km -
Joe's No Frills
920 Dundas Street W, Whitby, ON L1P 1P7 2.22km
-
LCBO
629 Victoria Street W, Whitby, ON L1N 0E4 0.44km -
Liquor Control Board of Ontario
15 Thickson Road N, Whitby, ON L1N 8W7 4.58km -
LCBO
40 Kingston Road E, Ajax, ON L1T 4W4 5.77km
-
Petro-Canada
1 Paisley Court, Whitby, ON L1N 9L2 1.78km -
Suzuki C & C Motors
1705 Dundas Street W, Whitby, ON L1P 1Y9 2.9km -
Petro Canada
1755 Dundas Street W, Whitby, ON L1N 5R4 2.96km
-
Landmark Cinemas
75 Consumers Drive, Whitby, ON L1N 9S2 3.29km -
Cineplex Odeon
248 Kingston Road E, Ajax, ON L1S 1G1 4.74km -
Regent Theatre
50 King Street E, Oshawa, ON L1H 1B3 8.49km
-
Whitby Public Library
405 Dundas Street W, Whitby, ON L1N 6A1 2.3km -
Whitby Public Library
701 Rossland Road E, Whitby, ON L1N 8Y9 4.73km -
Ajax Public Library
55 Harwood Ave S, Ajax, ON L1S 2H8 5.56km
-
Ontario Shores Centre for Mental Health Sciences
700 Gordon Street, Whitby, ON L1N 5S9 1.19km -
Lakeridge Health Ajax Pickering Hospital
580 Harwood Avenue S, Ajax, ON L1S 2J4 5.71km -
Lakeridge Health
1 Hospital Court, Oshawa, ON L1G 2B9 7.98km
-
Public Dog Park
Whitby ON 1.65km -
E. A. Fairman park
2.85km -
Whitby Soccer Dome
Whitby ON 3.93km
-
HSBC ATM
299 Kingston Rd E, Ajax ON L1Z 0K5 4.75km -
RBC Royal Bank
714 Rossland Rd E (Garden), Whitby ON L1N 9L3 4.85km -
Duca Community Credit Union
1818 Dundas St E, Whitby ON L1N 2L4 5.14km












