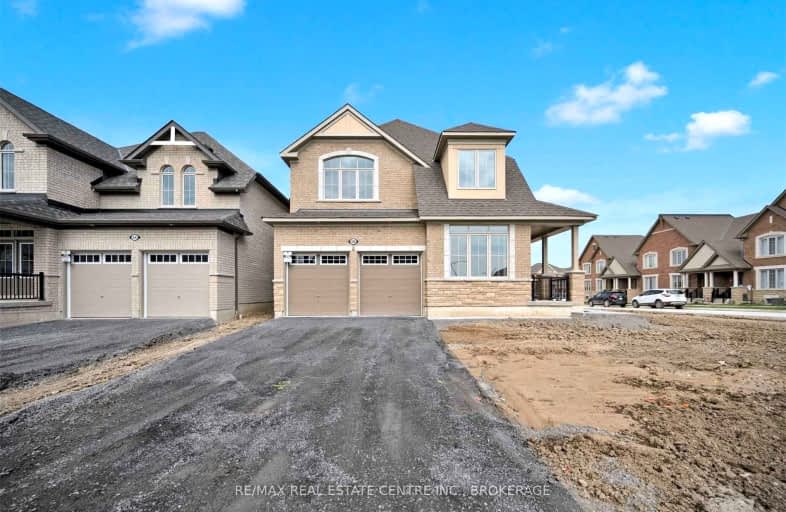Car-Dependent
- Almost all errands require a car.
0
/100
Some Transit
- Most errands require a car.
37
/100
Somewhat Bikeable
- Almost all errands require a car.
21
/100

All Saints Elementary Catholic School
Elementary: Catholic
1.57 km
Colonel J E Farewell Public School
Elementary: Public
1.72 km
St Luke the Evangelist Catholic School
Elementary: Catholic
1.33 km
Jack Miner Public School
Elementary: Public
2.15 km
Captain Michael VandenBos Public School
Elementary: Public
1.19 km
Williamsburg Public School
Elementary: Public
0.87 km
ÉSC Saint-Charles-Garnier
Secondary: Catholic
3.02 km
Henry Street High School
Secondary: Public
4.24 km
All Saints Catholic Secondary School
Secondary: Catholic
1.52 km
Donald A Wilson Secondary School
Secondary: Public
1.62 km
Notre Dame Catholic Secondary School
Secondary: Catholic
3.86 km
J Clarke Richardson Collegiate
Secondary: Public
3.82 km
-
Baycliffe Park
67 Baycliffe Dr, Whitby ON L1P 1W7 0.74km -
Country Lane Park
Whitby ON 1.35km -
Whitby Soccer Dome
Whitby ON 1.65km
-
TD Bank Financial Group
110 Taunton Rd W, Whitby ON L1R 3H8 2.82km -
HODL Bitcoin ATM - Esso
290 Rossland Rd E, Ajax ON L1T 4V2 3.38km -
RBC Royal Bank
714 Rossland Rd E (Garden), Whitby ON L1N 9L3 3.64km














