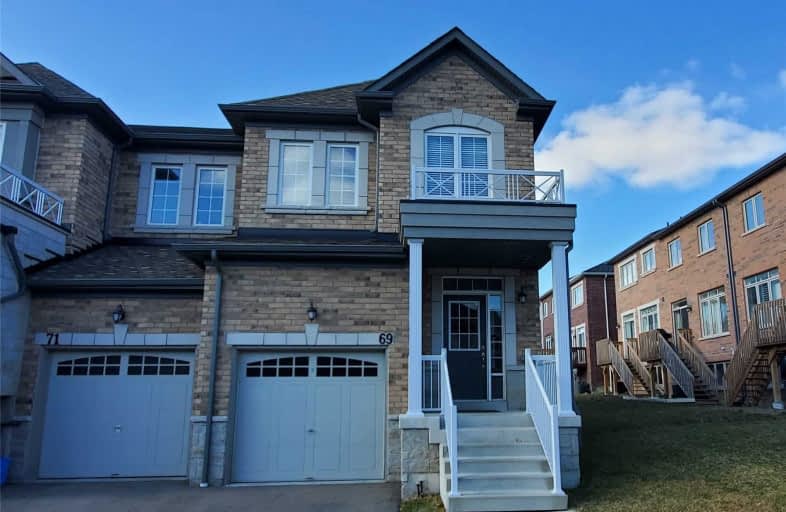
All Saints Elementary Catholic School
Elementary: Catholic
1.18 km
Earl A Fairman Public School
Elementary: Public
1.38 km
Ormiston Public School
Elementary: Public
1.43 km
St Matthew the Evangelist Catholic School
Elementary: Catholic
1.15 km
Jack Miner Public School
Elementary: Public
1.55 km
Julie Payette
Elementary: Public
1.63 km
ÉSC Saint-Charles-Garnier
Secondary: Catholic
2.49 km
Henry Street High School
Secondary: Public
2.63 km
All Saints Catholic Secondary School
Secondary: Catholic
1.26 km
Father Leo J Austin Catholic Secondary School
Secondary: Catholic
2.01 km
Donald A Wilson Secondary School
Secondary: Public
1.25 km
Sinclair Secondary School
Secondary: Public
2.77 km














