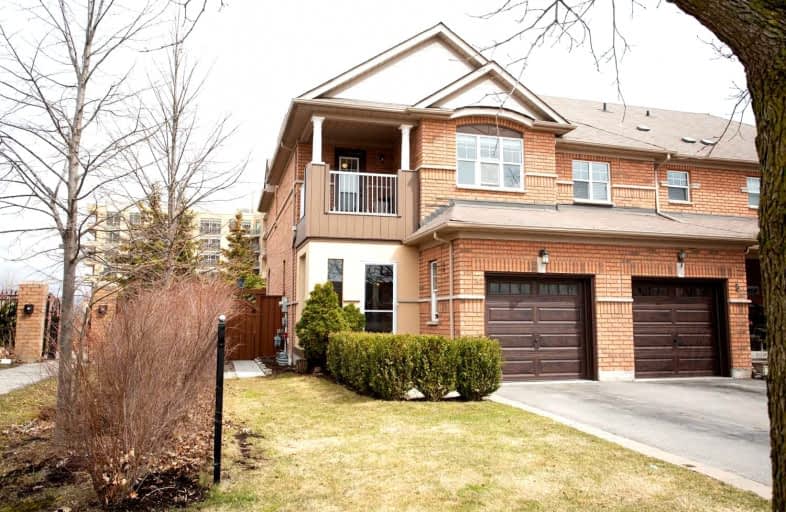
St Bernard Catholic School
Elementary: Catholic
0.98 km
Ormiston Public School
Elementary: Public
0.76 km
Fallingbrook Public School
Elementary: Public
1.21 km
St Matthew the Evangelist Catholic School
Elementary: Catholic
0.61 km
Glen Dhu Public School
Elementary: Public
0.72 km
Pringle Creek Public School
Elementary: Public
1.54 km
ÉSC Saint-Charles-Garnier
Secondary: Catholic
2.02 km
All Saints Catholic Secondary School
Secondary: Catholic
2.01 km
Anderson Collegiate and Vocational Institute
Secondary: Public
2.23 km
Father Leo J Austin Catholic Secondary School
Secondary: Catholic
1.09 km
Donald A Wilson Secondary School
Secondary: Public
2.07 km
Sinclair Secondary School
Secondary: Public
1.90 km














