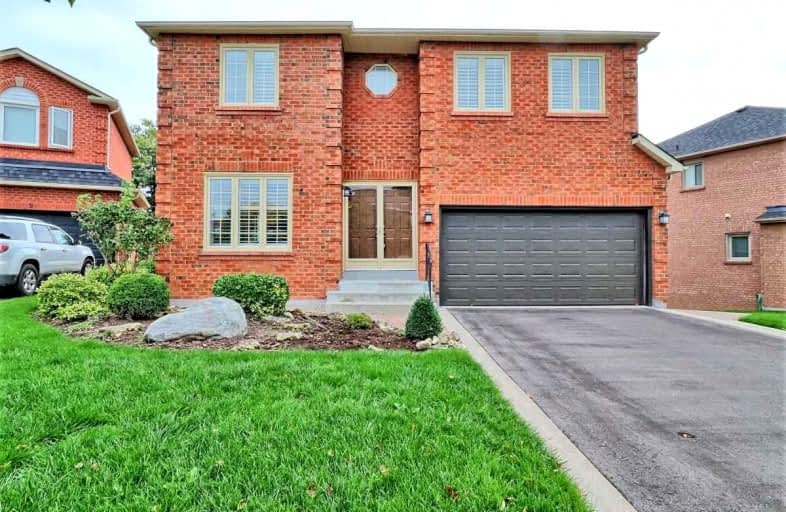
3D Walkthrough

Earl A Fairman Public School
Elementary: Public
1.51 km
Ormiston Public School
Elementary: Public
1.54 km
St Matthew the Evangelist Catholic School
Elementary: Catholic
1.31 km
Glen Dhu Public School
Elementary: Public
1.23 km
Pringle Creek Public School
Elementary: Public
1.05 km
Julie Payette
Elementary: Public
1.23 km
Henry Street High School
Secondary: Public
2.54 km
All Saints Catholic Secondary School
Secondary: Catholic
1.84 km
Anderson Collegiate and Vocational Institute
Secondary: Public
1.67 km
Father Leo J Austin Catholic Secondary School
Secondary: Catholic
1.87 km
Donald A Wilson Secondary School
Secondary: Public
1.82 km
Sinclair Secondary School
Secondary: Public
2.72 km













