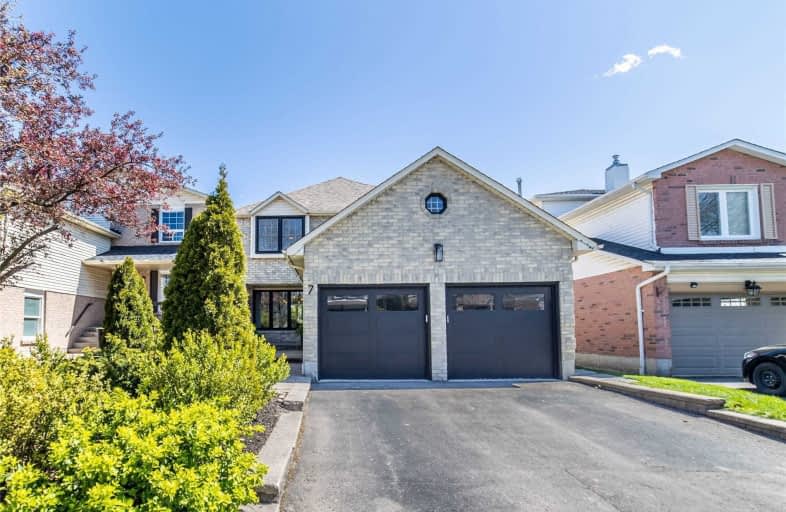
3D Walkthrough

St Paul Catholic School
Elementary: Catholic
0.57 km
Stephen G Saywell Public School
Elementary: Public
1.26 km
Dr Robert Thornton Public School
Elementary: Public
1.34 km
Sir Samuel Steele Public School
Elementary: Public
1.45 km
John Dryden Public School
Elementary: Public
0.90 km
St Mark the Evangelist Catholic School
Elementary: Catholic
1.06 km
Father Donald MacLellan Catholic Sec Sch Catholic School
Secondary: Catholic
1.58 km
Monsignor Paul Dwyer Catholic High School
Secondary: Catholic
1.79 km
R S Mclaughlin Collegiate and Vocational Institute
Secondary: Public
1.88 km
Anderson Collegiate and Vocational Institute
Secondary: Public
2.22 km
Father Leo J Austin Catholic Secondary School
Secondary: Catholic
2.00 km
Sinclair Secondary School
Secondary: Public
2.54 km













