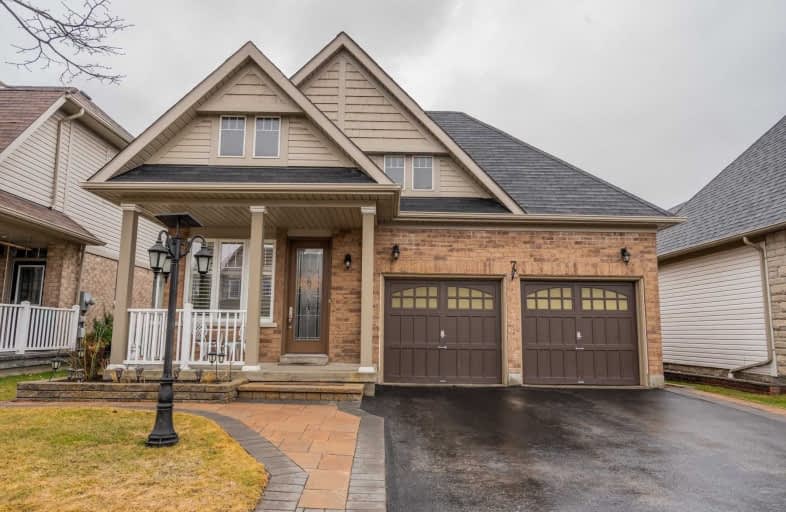
ÉIC Saint-Charles-Garnier
Elementary: Catholic
0.51 km
Ormiston Public School
Elementary: Public
1.76 km
Fallingbrook Public School
Elementary: Public
1.72 km
St Matthew the Evangelist Catholic School
Elementary: Catholic
1.96 km
Jack Miner Public School
Elementary: Public
1.61 km
Robert Munsch Public School
Elementary: Public
0.29 km
ÉSC Saint-Charles-Garnier
Secondary: Catholic
0.52 km
Brooklin High School
Secondary: Public
4.85 km
All Saints Catholic Secondary School
Secondary: Catholic
3.06 km
Father Leo J Austin Catholic Secondary School
Secondary: Catholic
2.09 km
Donald A Wilson Secondary School
Secondary: Public
3.25 km
Sinclair Secondary School
Secondary: Public
1.63 km














