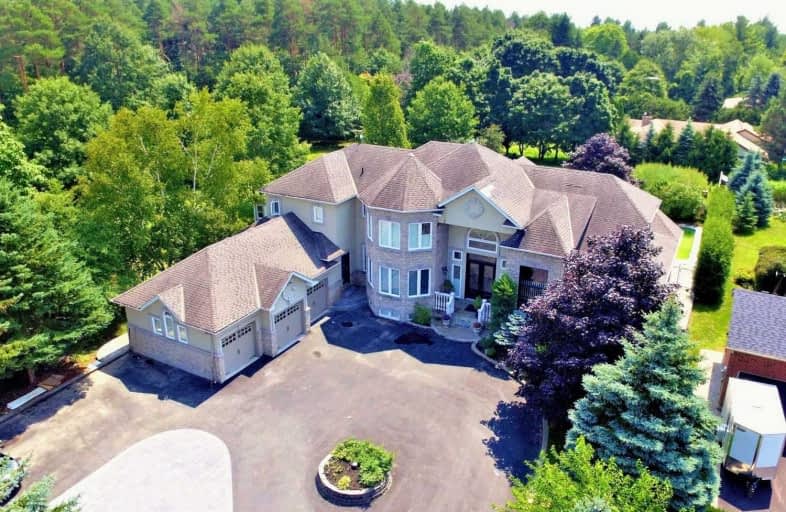Inactive on Dec 31, 2019
Note: Property is not currently for sale or for rent.

-
Type: Detached
-
Style: 2-Storey
-
Size: 5000 sqft
-
Lot Size: 92.45 x 246.78 Feet
-
Age: No Data
-
Taxes: $16,030 per year
-
Days on Site: 118 Days
-
Added: Jan 01, 2020 (3 months on market)
-
Updated:
-
Last Checked: 2 months ago
-
MLS®#: E4565329
-
Listed By: Re/max empire realty, brokerage
Macedonian Village Luxury Estate! Over 5300 Sq Ft Of Custom Built Heaven Plus A Fully Finished Basement. Just North Of The Heart Of Whitby, 5 Minutes From Downtown Yet Feels Like You Are Away At The Cottage. Triple Car Garage, In Ground Swimming Pool, Professionally Landscaped, 5 Huge Bedrooms, 8 Washrooms, Stunning Finishes +++ Must Be Seen To Be Appreciated, Luxury Redefined!
Extras
New Water System! See Website For 100+ Hdr Photos, Drone Shots, & Immersive Vr Tour! 7 Entrances To The Home! All Appliances, Window Coverings, & Light Fixtures! Seller May Consider Vtb (20% Down)
Property Details
Facts for 7 Stevens Road, Whitby
Status
Days on Market: 118
Last Status: Expired
Sold Date: May 23, 2025
Closed Date: Nov 30, -0001
Expiry Date: Dec 31, 2019
Unavailable Date: Dec 31, 2019
Input Date: Sep 04, 2019
Prior LSC: Listing with no contract changes
Property
Status: Sale
Property Type: Detached
Style: 2-Storey
Size (sq ft): 5000
Area: Whitby
Community: Brooklin
Inside
Bedrooms: 5
Bedrooms Plus: 3
Bathrooms: 8
Kitchens: 1
Kitchens Plus: 1
Rooms: 11
Den/Family Room: Yes
Air Conditioning: Central Air
Fireplace: Yes
Washrooms: 8
Building
Basement: Finished
Basement 2: Sep Entrance
Heat Type: Forced Air
Heat Source: Gas
Exterior: Stone
Exterior: Stucco/Plaster
Water Supply Type: Drilled Well
Water Supply: Well
Special Designation: Unknown
Parking
Driveway: Private
Garage Spaces: 3
Garage Type: Attached
Covered Parking Spaces: 12
Total Parking Spaces: 15
Fees
Tax Year: 2019
Tax Legal Description: Pt Blk A, Pl M-42, Pt 4, 40R17989 Town Of Whitby
Taxes: $16,030
Highlights
Feature: Grnbelt/Cons
Feature: Park
Feature: Ravine
Land
Cross Street: Cornation/Taunton
Municipality District: Whitby
Fronting On: South
Parcel Number: 265700271
Pool: Inground
Sewer: Septic
Lot Depth: 246.78 Feet
Lot Frontage: 92.45 Feet
Lot Irregularities: 92.55Ftx247.07Ftx91.9
Additional Media
- Virtual Tour: https://www.winsold.com/tour/9096
Rooms
Room details for 7 Stevens Road, Whitby
| Type | Dimensions | Description |
|---|---|---|
| Kitchen Main | 5.85 x 5.93 | Ceramic Floor, Breakfast Bar, Granite Counter |
| Breakfast Main | 4.57 x 3.92 | Ceramic Floor, Gas Fireplace, W/O To Patio |
| Family Main | 6.11 x 5.51 | Hardwood Floor, Vaulted Ceiling, W/O To Yard |
| Dining Main | 4.02 x 4.75 | Hardwood Floor, Crown Moulding, Pot Lights |
| Living Main | 4.41 x 5.35 | Hardwood Floor, Gas Fireplace, W/O To Patio |
| Office Main | 3.01 x 3.83 | Hardwood Floor, B/I Bookcase |
| Master Main | 4.25 x 6.58 | Hardwood Floor, Gas Fireplace, W/I Closet |
| 2nd Br 2nd | 3.53 x 4.38 | Hardwood Floor, W/I Closet |
| 3rd Br 2nd | 3.67 x 4.23 | Hardwood Floor, W/I Closet |
| 4th Br 2nd | 4.03 x 4.38 | Hardwood Floor, W/I Closet |
| 5th Br 2nd | 3.74 x 4.24 | Hardwood Floor, 3 Pc Ensuite, W/I Closet |
| Rec Lower | 5.40 x 5.39 | Broadloom |
| XXXXXXXX | XXX XX, XXXX |
XXXXXXXX XXX XXXX |
|
| XXX XX, XXXX |
XXXXXX XXX XXXX |
$X,XXX,XXX | |
| XXXXXXXX | XXX XX, XXXX |
XXXXXXX XXX XXXX |
|
| XXX XX, XXXX |
XXXXXX XXX XXXX |
$X,XXX | |
| XXXXXXXX | XXX XX, XXXX |
XXXXXXX XXX XXXX |
|
| XXX XX, XXXX |
XXXXXX XXX XXXX |
$X,XXX,XXX | |
| XXXXXXXX | XXX XX, XXXX |
XXXX XXX XXXX |
$X,XXX,XXX |
| XXX XX, XXXX |
XXXXXX XXX XXXX |
$X,XXX,XXX | |
| XXXXXXXX | XXX XX, XXXX |
XXXXXXX XXX XXXX |
|
| XXX XX, XXXX |
XXXXXX XXX XXXX |
$X,XXX,XXX | |
| XXXXXXXX | XXX XX, XXXX |
XXXXXXX XXX XXXX |
|
| XXX XX, XXXX |
XXXXXX XXX XXXX |
$X,XXX,XXX |
| XXXXXXXX XXXXXXXX | XXX XX, XXXX | XXX XXXX |
| XXXXXXXX XXXXXX | XXX XX, XXXX | $1,999,999 XXX XXXX |
| XXXXXXXX XXXXXXX | XXX XX, XXXX | XXX XXXX |
| XXXXXXXX XXXXXX | XXX XX, XXXX | $5,999 XXX XXXX |
| XXXXXXXX XXXXXXX | XXX XX, XXXX | XXX XXXX |
| XXXXXXXX XXXXXX | XXX XX, XXXX | $1,999,999 XXX XXXX |
| XXXXXXXX XXXX | XXX XX, XXXX | $1,925,000 XXX XXXX |
| XXXXXXXX XXXXXX | XXX XX, XXXX | $1,999,999 XXX XXXX |
| XXXXXXXX XXXXXXX | XXX XX, XXXX | XXX XXXX |
| XXXXXXXX XXXXXX | XXX XX, XXXX | $1,399,000 XXX XXXX |
| XXXXXXXX XXXXXXX | XXX XX, XXXX | XXX XXXX |
| XXXXXXXX XXXXXX | XXX XX, XXXX | $1,549,900 XXX XXXX |

ÉIC Saint-Charles-Garnier
Elementary: CatholicSt Bridget Catholic School
Elementary: CatholicSt Luke the Evangelist Catholic School
Elementary: CatholicRomeo Dallaire Public School
Elementary: PublicWilliamsburg Public School
Elementary: PublicRobert Munsch Public School
Elementary: PublicÉSC Saint-Charles-Garnier
Secondary: CatholicBrooklin High School
Secondary: PublicAll Saints Catholic Secondary School
Secondary: CatholicDonald A Wilson Secondary School
Secondary: PublicNotre Dame Catholic Secondary School
Secondary: CatholicJ Clarke Richardson Collegiate
Secondary: Public- 4 bath
- 5 bed
37 Maskell Crescent, Whitby, Ontario • L1P 0J6 • Rural Whitby
- 4 bath
- 5 bed
- 2500 sqft
524 Coronation Road, Whitby, Ontario • L1P 0N5 • Rural Whitby




