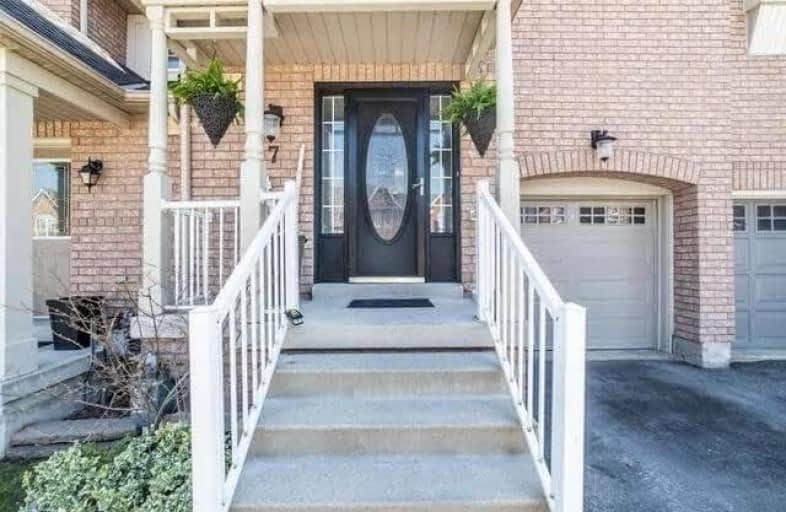
Earl A Fairman Public School
Elementary: Public
0.56 km
St John the Evangelist Catholic School
Elementary: Catholic
1.17 km
St Marguerite d'Youville Catholic School
Elementary: Catholic
1.73 km
West Lynde Public School
Elementary: Public
1.62 km
Pringle Creek Public School
Elementary: Public
1.45 km
Julie Payette
Elementary: Public
0.84 km
ÉSC Saint-Charles-Garnier
Secondary: Catholic
3.59 km
Henry Street High School
Secondary: Public
1.54 km
All Saints Catholic Secondary School
Secondary: Catholic
1.83 km
Anderson Collegiate and Vocational Institute
Secondary: Public
1.70 km
Father Leo J Austin Catholic Secondary School
Secondary: Catholic
2.90 km
Donald A Wilson Secondary School
Secondary: Public
1.70 km














