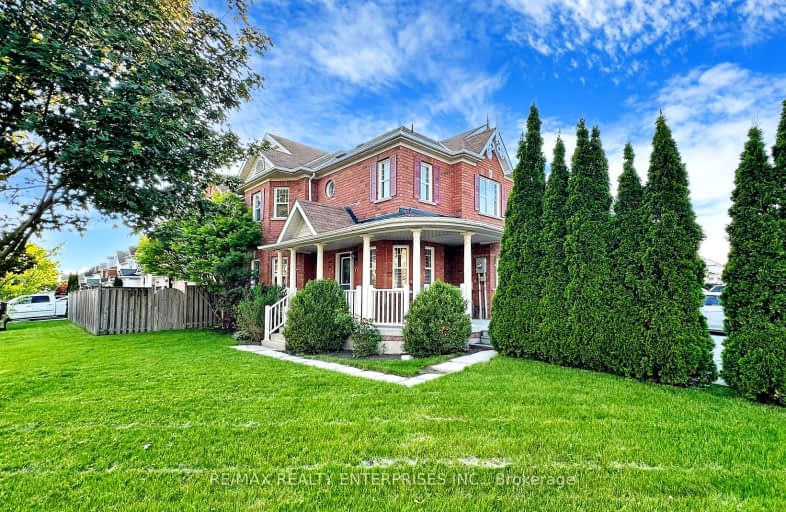
3D Walkthrough
Car-Dependent
- Almost all errands require a car.
9
/100
Some Transit
- Most errands require a car.
33
/100
Somewhat Bikeable
- Most errands require a car.
39
/100

All Saints Elementary Catholic School
Elementary: Catholic
1.61 km
St Luke the Evangelist Catholic School
Elementary: Catholic
0.72 km
Jack Miner Public School
Elementary: Public
1.29 km
Captain Michael VandenBos Public School
Elementary: Public
1.01 km
Williamsburg Public School
Elementary: Public
0.43 km
Robert Munsch Public School
Elementary: Public
2.02 km
ÉSC Saint-Charles-Garnier
Secondary: Catholic
1.92 km
Henry Street High School
Secondary: Public
4.61 km
All Saints Catholic Secondary School
Secondary: Catholic
1.62 km
Father Leo J Austin Catholic Secondary School
Secondary: Catholic
3.15 km
Donald A Wilson Secondary School
Secondary: Public
1.81 km
Sinclair Secondary School
Secondary: Public
3.27 km
-
Country Lane Park
Whitby ON 0.67km -
Whitby Soccer Dome
695 ROSSLAND Rd W, Whitby ON 1.92km -
E. A. Fairman park
3.25km
-
TD Bank Financial Group
3050 Garden St (at Rossland Rd), Whitby ON L1R 2G7 2.83km -
RBC Royal Bank
714 Rossland Rd E (Garden), Whitby ON L1N 9L3 3.13km -
TD Bank Financial Group
404 Dundas St W, Whitby ON L1N 2M7 3.96km












