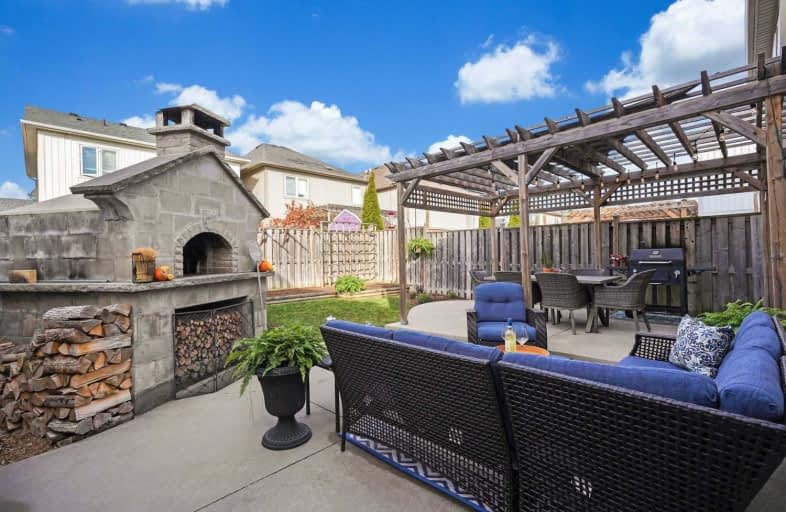
ÉIC Saint-Charles-Garnier
Elementary: Catholic
0.71 km
St Bernard Catholic School
Elementary: Catholic
1.59 km
Ormiston Public School
Elementary: Public
1.54 km
Fallingbrook Public School
Elementary: Public
1.24 km
St Matthew the Evangelist Catholic School
Elementary: Catholic
1.79 km
Robert Munsch Public School
Elementary: Public
0.96 km
ÉSC Saint-Charles-Garnier
Secondary: Catholic
0.72 km
All Saints Catholic Secondary School
Secondary: Catholic
3.26 km
Anderson Collegiate and Vocational Institute
Secondary: Public
4.41 km
Father Leo J Austin Catholic Secondary School
Secondary: Catholic
1.59 km
Donald A Wilson Secondary School
Secondary: Public
3.43 km
Sinclair Secondary School
Secondary: Public
0.98 km














