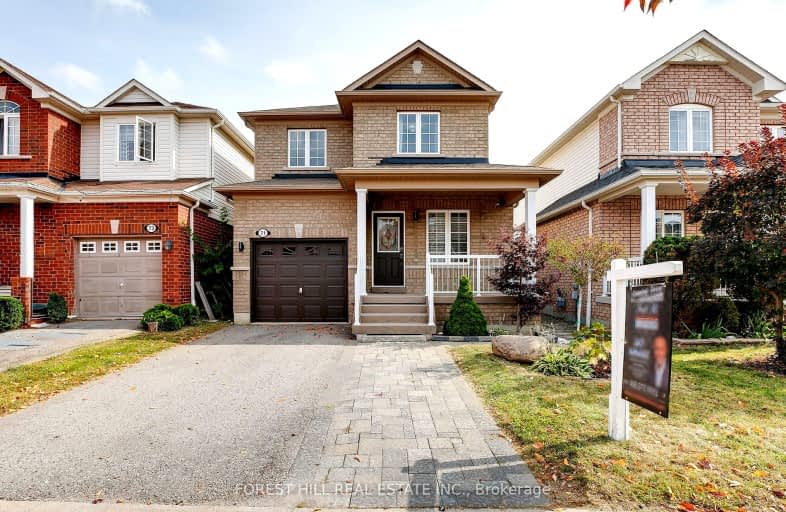Car-Dependent
- Almost all errands require a car.
Some Transit
- Most errands require a car.
Somewhat Bikeable
- Most errands require a car.

St Paul Catholic School
Elementary: CatholicStephen G Saywell Public School
Elementary: PublicDr Robert Thornton Public School
Elementary: PublicSir Samuel Steele Public School
Elementary: PublicJohn Dryden Public School
Elementary: PublicSt Mark the Evangelist Catholic School
Elementary: CatholicFather Donald MacLellan Catholic Sec Sch Catholic School
Secondary: CatholicMonsignor Paul Dwyer Catholic High School
Secondary: CatholicR S Mclaughlin Collegiate and Vocational Institute
Secondary: PublicAnderson Collegiate and Vocational Institute
Secondary: PublicFather Leo J Austin Catholic Secondary School
Secondary: CatholicSinclair Secondary School
Secondary: Public-
Deer Valley Park
ON 0.7km -
Fallingbrook Park
1.74km -
Pringle Creek Playground
2.37km
-
Banque Nationale du Canada
575 Thornton Rd N, Oshawa ON L1J 8L5 1.13km -
Manulife Bank
20 Jamieson Cres, Whitby ON L1R 1T9 1.34km -
Scotiabank
685 Taunton Rd E, Whitby ON L1R 2X5 1.67km














