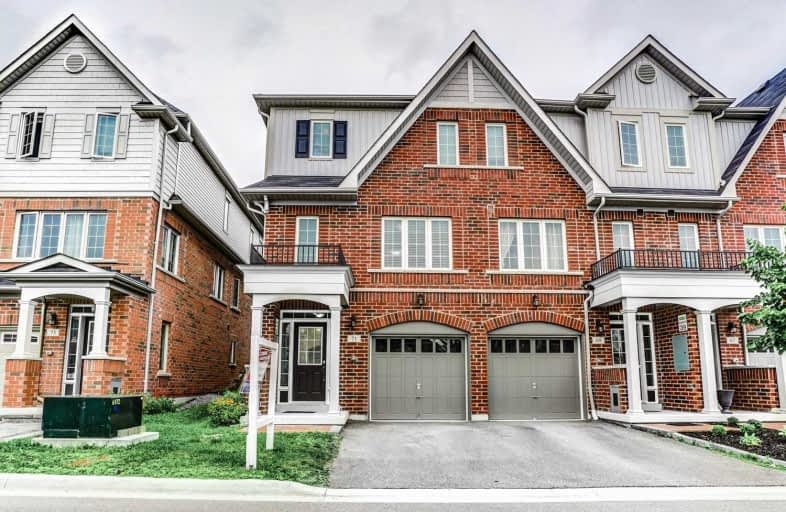Sold on Sep 24, 2019
Note: Property is not currently for sale or for rent.

-
Type: Att/Row/Twnhouse
-
Style: 3-Storey
-
Lot Size: 20.98 x 93.49 Feet
-
Age: No Data
-
Taxes: $3,867 per year
-
Days on Site: 8 Days
-
Added: Oct 12, 2019 (1 week on market)
-
Updated:
-
Last Checked: 2 months ago
-
MLS®#: E4578136
-
Listed By: Re/max hallmark first group realty ltd., brokerage
This End Unit 3 Bed 4 Bath Townhome Located In The Highly Sought After Blue Grass Meadows Is A Total Showstopper & Is Loaded W/ Premium Finishes! Your Main Floor Feat. 9 Ft Ceilings + Beautiful Hardwood Floors Spanning The Living/Dining Rm & A Kitchen That Boasts Modern Elegance W/ Centre Island, Granite Counters, & High End S/S Appliances. Upstairs You'll Find 3 Bright Bedrooms Incl. Your Master Retreat That Ft. A Spa-Like 4Pc Ensuite & Spacious W/I Closet.
Extras
Home Ft. Interior Garage Access. W/ Just Under 1900 Sq Feet, There Is No Shortage Of Space For A Growing Family. Prime Location Is Nearby Hwy 401, Shopping, Parks, Highly Rated Schools, & More. Hwt Owned. Central Vac Rough In.
Property Details
Facts for 71 Magpie Way, Whitby
Status
Days on Market: 8
Last Status: Sold
Sold Date: Sep 24, 2019
Closed Date: Nov 21, 2019
Expiry Date: Dec 16, 2019
Sold Price: $545,000
Unavailable Date: Sep 24, 2019
Input Date: Sep 16, 2019
Property
Status: Sale
Property Type: Att/Row/Twnhouse
Style: 3-Storey
Area: Whitby
Community: Blue Grass Meadows
Availability Date: 60 - 90 Days
Inside
Bedrooms: 3
Bathrooms: 4
Kitchens: 1
Rooms: 8
Den/Family Room: Yes
Air Conditioning: Central Air
Fireplace: No
Laundry Level: Upper
Washrooms: 4
Building
Basement: Finished
Basement 2: None
Heat Type: Forced Air
Heat Source: Gas
Exterior: Brick
Exterior: Vinyl Siding
Water Supply: Municipal
Special Designation: Unknown
Parking
Driveway: Private
Garage Spaces: 1
Garage Type: Attached
Covered Parking Spaces: 1
Total Parking Spaces: 2
Fees
Tax Year: 2019
Tax Legal Description: Part Block 64, Plan 40M2428, Parts 38 & 98, Plan 4
Taxes: $3,867
Additional Mo Fees: 185.24
Highlights
Feature: Library
Feature: Park
Feature: Place Of Worship
Feature: Public Transit
Feature: Rec Centre
Feature: School
Land
Cross Street: Thickson And Nichol
Municipality District: Whitby
Fronting On: North
Parcel of Tied Land: Y
Pool: None
Sewer: Sewers
Lot Depth: 93.49 Feet
Lot Frontage: 20.98 Feet
Rooms
Room details for 71 Magpie Way, Whitby
| Type | Dimensions | Description |
|---|---|---|
| Rec Main | 5.82 x 3.07 | 2 Pc Bath, Broadloom |
| Living 2nd | 6.12 x 4.93 | Hardwood Floor, Combined W/Dining, Open Concept |
| Dining 2nd | 6.12 x 4.93 | Hardwood Floor, Combined W/Living, Open Concept |
| Kitchen 2nd | 3.77 x 2.62 | Ceramic Floor, Granite Counter, Stainless Steel Appl |
| Breakfast 2nd | 3.77 x 2.37 | Ceramic Floor, O/Looks Backyard, Open Concept |
| Master 3rd | 3.65 x 3.44 | Broadloom, 4 Pc Ensuite, W/I Closet |
| 2nd Br 3rd | 3.20 x 3.32 | Broadloom, Window, Closet |
| 3rd Br 3rd | 2.74 x 2.80 | Broadloom, Window, Closet |
| XXXXXXXX | XXX XX, XXXX |
XXXX XXX XXXX |
$XXX,XXX |
| XXX XX, XXXX |
XXXXXX XXX XXXX |
$XXX,XXX | |
| XXXXXXXX | XXX XX, XXXX |
XXXX XXX XXXX |
$XXX,XXX |
| XXX XX, XXXX |
XXXXXX XXX XXXX |
$XXX,XXX |
| XXXXXXXX XXXX | XXX XX, XXXX | $545,000 XXX XXXX |
| XXXXXXXX XXXXXX | XXX XX, XXXX | $549,900 XXX XXXX |
| XXXXXXXX XXXX | XXX XX, XXXX | $540,000 XXX XXXX |
| XXXXXXXX XXXXXX | XXX XX, XXXX | $524,900 XXX XXXX |

St Theresa Catholic School
Elementary: CatholicDr Robert Thornton Public School
Elementary: PublicÉÉC Jean-Paul II
Elementary: CatholicC E Broughton Public School
Elementary: PublicBellwood Public School
Elementary: PublicPringle Creek Public School
Elementary: PublicFather Donald MacLellan Catholic Sec Sch Catholic School
Secondary: CatholicHenry Street High School
Secondary: PublicMonsignor Paul Dwyer Catholic High School
Secondary: CatholicR S Mclaughlin Collegiate and Vocational Institute
Secondary: PublicAnderson Collegiate and Vocational Institute
Secondary: PublicFather Leo J Austin Catholic Secondary School
Secondary: Catholic

