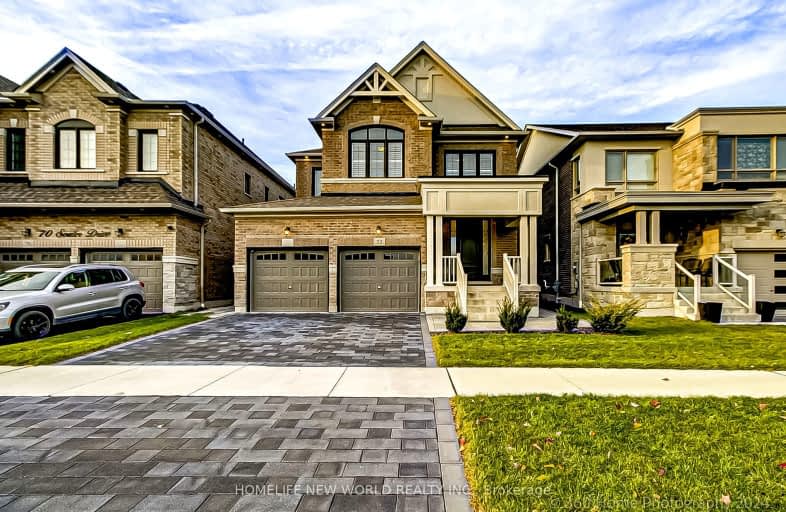Car-Dependent
- Almost all errands require a car.
0
/100
Some Transit
- Most errands require a car.
33
/100
Somewhat Bikeable
- Most errands require a car.
26
/100

All Saints Elementary Catholic School
Elementary: Catholic
1.88 km
Colonel J E Farewell Public School
Elementary: Public
2.14 km
St Luke the Evangelist Catholic School
Elementary: Catholic
1.43 km
Jack Miner Public School
Elementary: Public
2.20 km
Captain Michael VandenBos Public School
Elementary: Public
1.41 km
Williamsburg Public School
Elementary: Public
0.90 km
ÉSC Saint-Charles-Garnier
Secondary: Catholic
2.95 km
All Saints Catholic Secondary School
Secondary: Catholic
1.84 km
Father Leo J Austin Catholic Secondary School
Secondary: Catholic
4.08 km
Donald A Wilson Secondary School
Secondary: Public
1.97 km
Notre Dame Catholic Secondary School
Secondary: Catholic
3.83 km
J Clarke Richardson Collegiate
Secondary: Public
3.81 km
-
Baycliffe Park
67 Baycliffe Dr, Whitby ON L1P 1W7 0.78km -
Peel Park
Burns St (Athol St), Whitby ON 5.11km -
Meadows Park
5.55km
-
BMO Bank of Montreal
3960 Brock St N (Taunton), Whitby ON L1R 3E1 2.56km -
TD Canada Trust Branch and ATM
110 Taunton Rd W, Whitby ON L1R 3H8 2.77km -
Canmor Merchant Svc
600 Euclid St, Whitby ON L1N 5C2 3.44km














