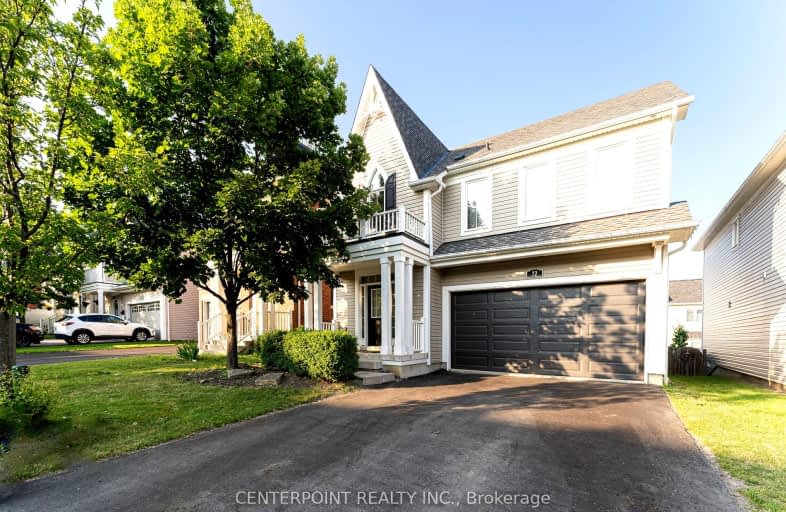Car-Dependent
- Most errands require a car.
25
/100
Some Transit
- Most errands require a car.
29
/100
Somewhat Bikeable
- Most errands require a car.
38
/100

St Leo Catholic School
Elementary: Catholic
1.50 km
Meadowcrest Public School
Elementary: Public
0.72 km
St Bridget Catholic School
Elementary: Catholic
0.51 km
Winchester Public School
Elementary: Public
1.50 km
Brooklin Village Public School
Elementary: Public
1.57 km
Chris Hadfield P.S. (Elementary)
Elementary: Public
0.12 km
ÉSC Saint-Charles-Garnier
Secondary: Catholic
5.18 km
Brooklin High School
Secondary: Public
0.60 km
All Saints Catholic Secondary School
Secondary: Catholic
7.62 km
Father Leo J Austin Catholic Secondary School
Secondary: Catholic
6.28 km
Donald A Wilson Secondary School
Secondary: Public
7.82 km
Sinclair Secondary School
Secondary: Public
5.43 km
-
Cochrane Street Off Leash Dog Park
2.74km -
Cullen Central Park
Whitby ON 5.33km -
Country Lane Park
Whitby ON 6.58km
-
BMO Bank of Montreal
3 Baldwin St, Whitby ON L1M 1A2 1.24km -
TD Bank Financial Group
110 Taunton Rd W, Whitby ON L1R 3H8 5.38km -
BMO Bank of Montreal
3960 Brock St N (Taunton), Whitby ON L1R 3E1 5.52km









