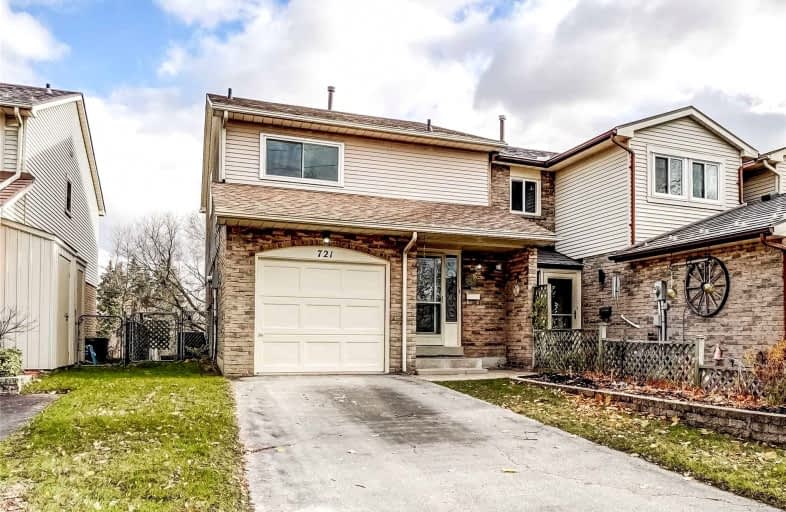
St Theresa Catholic School
Elementary: Catholic
1.37 km
ÉÉC Jean-Paul II
Elementary: Catholic
0.38 km
C E Broughton Public School
Elementary: Public
1.21 km
Sir William Stephenson Public School
Elementary: Public
0.79 km
Pringle Creek Public School
Elementary: Public
1.91 km
Julie Payette
Elementary: Public
1.25 km
Henry Street High School
Secondary: Public
1.32 km
All Saints Catholic Secondary School
Secondary: Catholic
3.66 km
Anderson Collegiate and Vocational Institute
Secondary: Public
1.39 km
Father Leo J Austin Catholic Secondary School
Secondary: Catholic
4.11 km
Donald A Wilson Secondary School
Secondary: Public
3.51 km
Sinclair Secondary School
Secondary: Public
5.00 km










