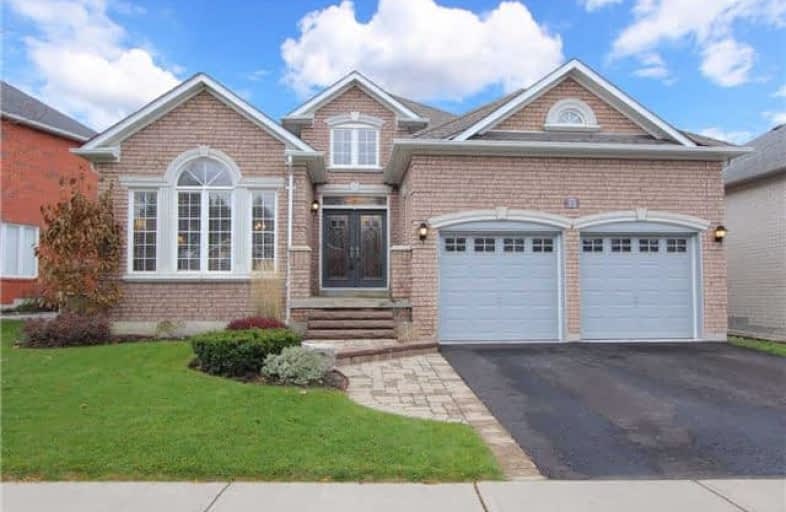
ÉIC Saint-Charles-Garnier
Elementary: Catholic
0.96 km
Ormiston Public School
Elementary: Public
2.23 km
St Luke the Evangelist Catholic School
Elementary: Catholic
2.36 km
Jack Miner Public School
Elementary: Public
1.92 km
Williamsburg Public School
Elementary: Public
2.51 km
Robert Munsch Public School
Elementary: Public
0.26 km
ÉSC Saint-Charles-Garnier
Secondary: Catholic
0.97 km
Brooklin High School
Secondary: Public
4.57 km
All Saints Catholic Secondary School
Secondary: Catholic
3.30 km
Father Leo J Austin Catholic Secondary School
Secondary: Catholic
2.59 km
Donald A Wilson Secondary School
Secondary: Public
3.50 km
Sinclair Secondary School
Secondary: Public
2.09 km














