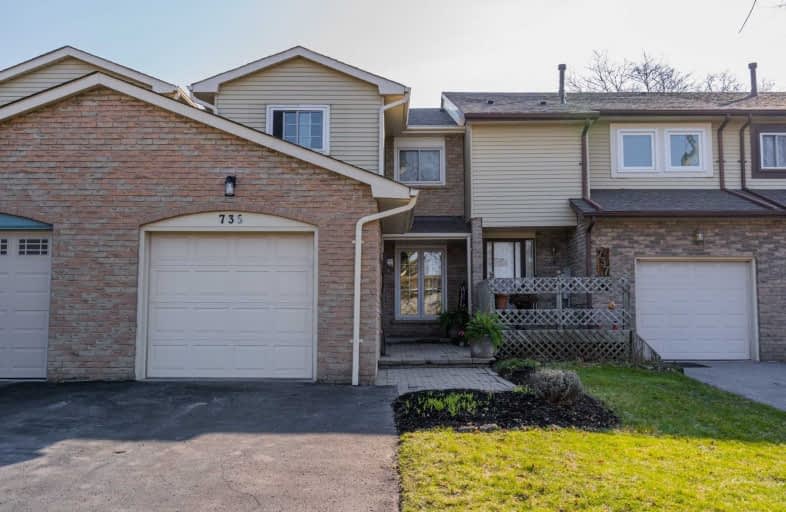
Video Tour

St Theresa Catholic School
Elementary: Catholic
1.41 km
ÉÉC Jean-Paul II
Elementary: Catholic
0.40 km
C E Broughton Public School
Elementary: Public
1.25 km
Sir William Stephenson Public School
Elementary: Public
0.75 km
Pringle Creek Public School
Elementary: Public
1.95 km
Julie Payette
Elementary: Public
1.29 km
Henry Street High School
Secondary: Public
1.32 km
All Saints Catholic Secondary School
Secondary: Catholic
3.69 km
Anderson Collegiate and Vocational Institute
Secondary: Public
1.43 km
Father Leo J Austin Catholic Secondary School
Secondary: Catholic
4.16 km
Donald A Wilson Secondary School
Secondary: Public
3.54 km
Sinclair Secondary School
Secondary: Public
5.04 km





