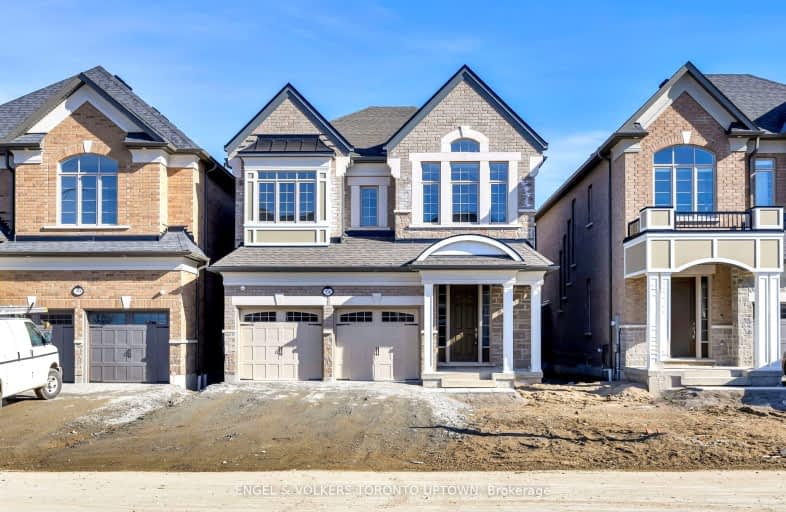Car-Dependent
- Almost all errands require a car.
6
/100
Some Transit
- Most errands require a car.
33
/100
Somewhat Bikeable
- Most errands require a car.
41
/100

All Saints Elementary Catholic School
Elementary: Catholic
2.23 km
St Luke the Evangelist Catholic School
Elementary: Catholic
1.31 km
Jack Miner Public School
Elementary: Public
1.69 km
Captain Michael VandenBos Public School
Elementary: Public
1.63 km
Williamsburg Public School
Elementary: Public
1.03 km
Robert Munsch Public School
Elementary: Public
1.83 km
ÉSC Saint-Charles-Garnier
Secondary: Catholic
1.97 km
Henry Street High School
Secondary: Public
5.23 km
All Saints Catholic Secondary School
Secondary: Catholic
2.24 km
Father Leo J Austin Catholic Secondary School
Secondary: Catholic
3.44 km
Donald A Wilson Secondary School
Secondary: Public
2.44 km
Sinclair Secondary School
Secondary: Public
3.41 km
-
Whitby Rocketship Park
Whitby ON 1.01km -
Country Lane Park
Whitby ON 1.26km -
Whitby Soccer Dome
695 ROSSLAND Rd W, Whitby ON 2.54km
-
RBC Royal Bank
480 Taunton Rd E (Baldwin), Whitby ON L1N 5R5 2.08km -
Scotiabank
685 Taunton Rd E, Whitby ON L1R 2X5 4.27km -
Scotiabank
403 Brock St S, Whitby ON L1N 4K5 5.11km














