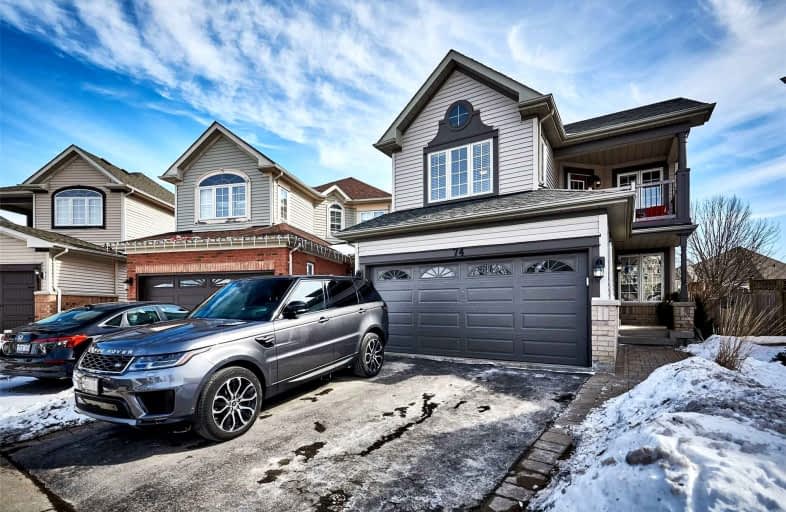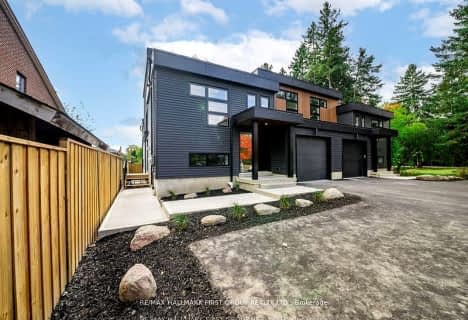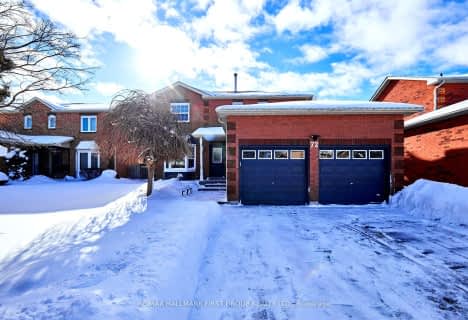
Earl A Fairman Public School
Elementary: Public
3.01 km
St John the Evangelist Catholic School
Elementary: Catholic
2.43 km
St Marguerite d'Youville Catholic School
Elementary: Catholic
1.67 km
West Lynde Public School
Elementary: Public
1.79 km
Sir William Stephenson Public School
Elementary: Public
2.19 km
Whitby Shores P.S. Public School
Elementary: Public
0.36 km
Henry Street High School
Secondary: Public
1.94 km
All Saints Catholic Secondary School
Secondary: Catholic
4.36 km
Anderson Collegiate and Vocational Institute
Secondary: Public
4.18 km
Father Leo J Austin Catholic Secondary School
Secondary: Catholic
6.29 km
Donald A Wilson Secondary School
Secondary: Public
4.16 km
Ajax High School
Secondary: Public
4.94 km














