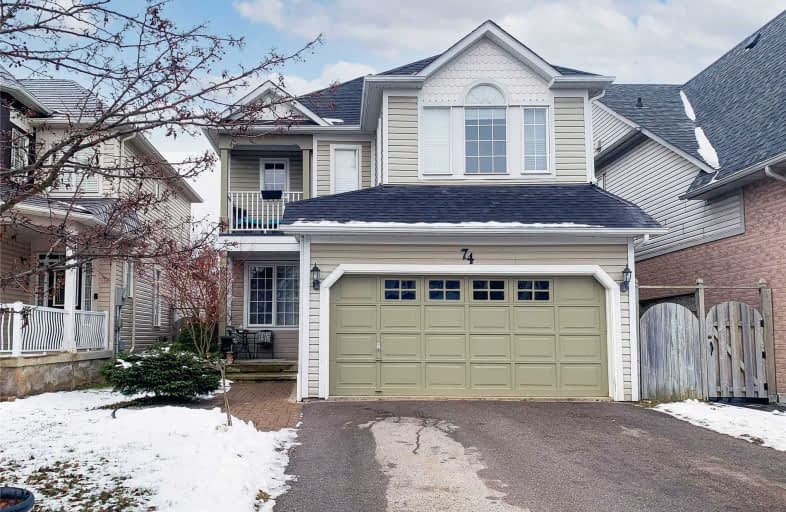
St Paul Catholic School
Elementary: Catholic
1.29 km
Stephen G Saywell Public School
Elementary: Public
1.72 km
Dr Robert Thornton Public School
Elementary: Public
2.16 km
Sir Samuel Steele Public School
Elementary: Public
0.87 km
John Dryden Public School
Elementary: Public
0.54 km
St Mark the Evangelist Catholic School
Elementary: Catholic
0.81 km
Father Donald MacLellan Catholic Sec Sch Catholic School
Secondary: Catholic
1.33 km
Monsignor Paul Dwyer Catholic High School
Secondary: Catholic
1.45 km
R S Mclaughlin Collegiate and Vocational Institute
Secondary: Public
1.75 km
Anderson Collegiate and Vocational Institute
Secondary: Public
3.12 km
Father Leo J Austin Catholic Secondary School
Secondary: Catholic
2.15 km
Sinclair Secondary School
Secondary: Public
2.38 km














