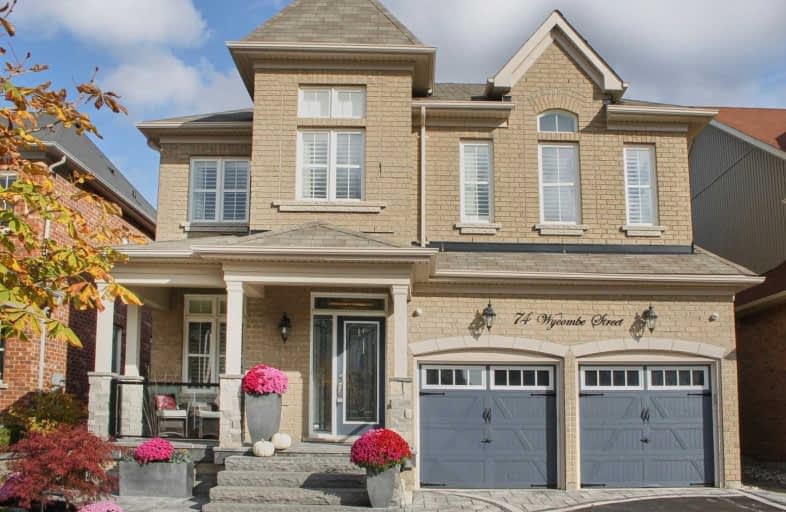
Video Tour

St Leo Catholic School
Elementary: Catholic
1.08 km
Meadowcrest Public School
Elementary: Public
2.37 km
St John Paull II Catholic Elementary School
Elementary: Catholic
1.35 km
Winchester Public School
Elementary: Public
1.38 km
Blair Ridge Public School
Elementary: Public
0.97 km
Brooklin Village Public School
Elementary: Public
0.80 km
Father Donald MacLellan Catholic Sec Sch Catholic School
Secondary: Catholic
7.84 km
ÉSC Saint-Charles-Garnier
Secondary: Catholic
6.13 km
Brooklin High School
Secondary: Public
1.76 km
Monsignor Paul Dwyer Catholic High School
Secondary: Catholic
7.79 km
Father Leo J Austin Catholic Secondary School
Secondary: Catholic
6.67 km
Sinclair Secondary School
Secondary: Public
5.79 km



