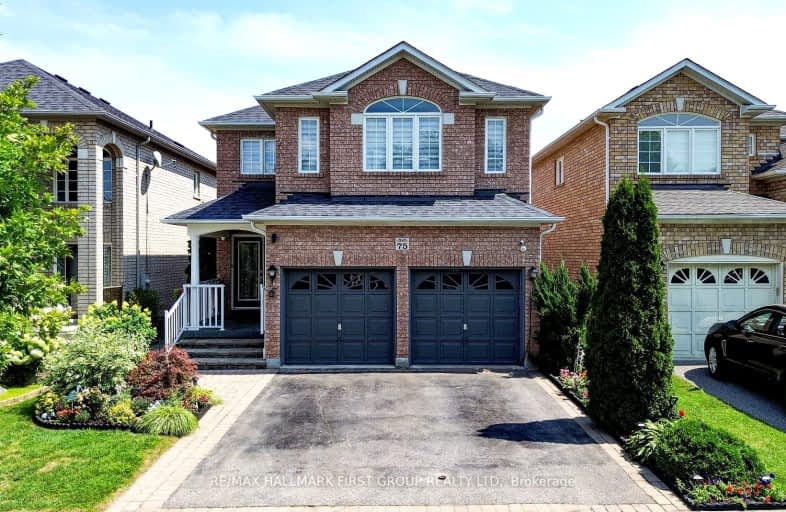Somewhat Walkable
- Some errands can be accomplished on foot.
Some Transit
- Most errands require a car.
Bikeable
- Some errands can be accomplished on bike.

ÉIC Saint-Charles-Garnier
Elementary: CatholicOrmiston Public School
Elementary: PublicSt Matthew the Evangelist Catholic School
Elementary: CatholicSt Luke the Evangelist Catholic School
Elementary: CatholicJack Miner Public School
Elementary: PublicRobert Munsch Public School
Elementary: PublicÉSC Saint-Charles-Garnier
Secondary: CatholicBrooklin High School
Secondary: PublicAll Saints Catholic Secondary School
Secondary: CatholicFather Leo J Austin Catholic Secondary School
Secondary: CatholicDonald A Wilson Secondary School
Secondary: PublicSinclair Secondary School
Secondary: Public-
Wounded Warriors Park of Reflection
Whitby ON 0.43km -
Country Lane Park
Whitby ON 1.64km -
Baycliffe Park
67 Baycliffe Dr, Whitby ON L1P 1W7 2.07km
-
Scotiabank
3 Winchester Rd E, Whitby ON L1M 2J7 3.85km -
TD Canada Trust Branch and ATM
12 Winchester Rd E, Brooklin ON L1M 1B3 3.96km -
CoinFlip Bitcoin ATM
300 Dundas St E, Whitby ON L1N 2J1 4.55km
- 3 bath
- 4 bed
- 2000 sqft
23 BREMNER Street West, Whitby, Ontario • L1R 0P8 • Rolling Acres














