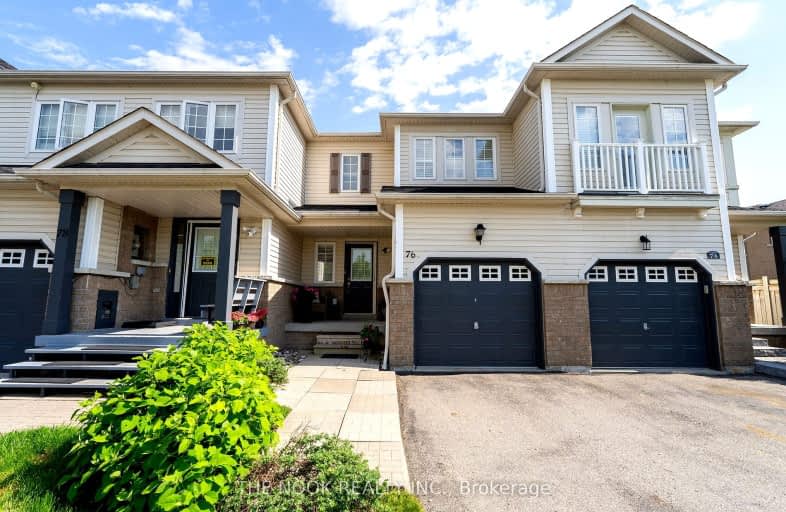Somewhat Walkable
- Some errands can be accomplished on foot.
59
/100
Some Transit
- Most errands require a car.
41
/100
Bikeable
- Some errands can be accomplished on bike.
50
/100

All Saints Elementary Catholic School
Elementary: Catholic
1.35 km
St Bernard Catholic School
Elementary: Catholic
1.35 km
Ormiston Public School
Elementary: Public
0.70 km
Fallingbrook Public School
Elementary: Public
1.42 km
St Matthew the Evangelist Catholic School
Elementary: Catholic
0.42 km
Jack Miner Public School
Elementary: Public
0.89 km
ÉSC Saint-Charles-Garnier
Secondary: Catholic
1.70 km
All Saints Catholic Secondary School
Secondary: Catholic
1.45 km
Anderson Collegiate and Vocational Institute
Secondary: Public
2.73 km
Father Leo J Austin Catholic Secondary School
Secondary: Catholic
1.47 km
Donald A Wilson Secondary School
Secondary: Public
1.55 km
Sinclair Secondary School
Secondary: Public
2.09 km
-
Whitby Soccer Dome
695 ROSSLAND Rd W, Whitby ON 1.66km -
Central Park
Michael Blvd, Whitby ON 3.52km -
Peel Park
Burns St (Athol St), Whitby ON 3.54km
-
RBC Royal Bank
714 Rossland Rd E (Garden), Whitby ON L1N 9L3 1.06km -
RBC Royal Bank ATM
1545 Rossland Rd E, Whitby ON L1N 9Y5 2.46km -
Scotiabank
3555 Thickson Rd N, Whitby ON L1R 2H1 2.54km









