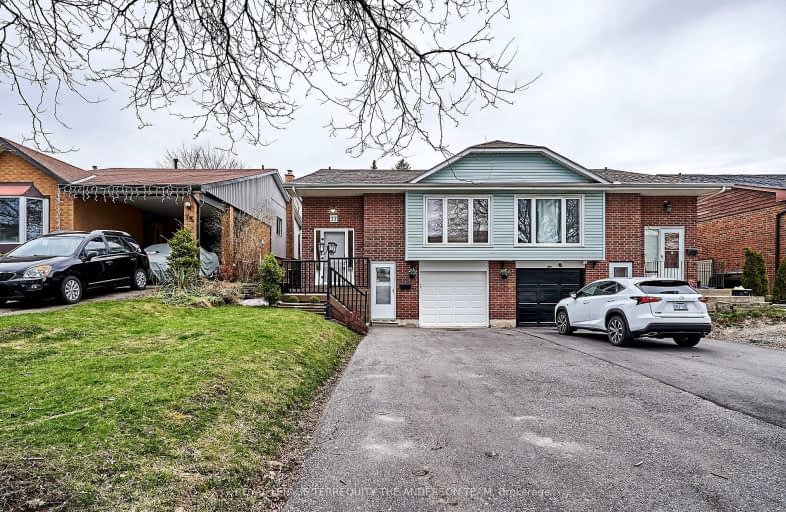Car-Dependent
- Most errands require a car.
28
/100
Some Transit
- Most errands require a car.
37
/100
Somewhat Bikeable
- Most errands require a car.
34
/100

All Saints Elementary Catholic School
Elementary: Catholic
0.97 km
St John the Evangelist Catholic School
Elementary: Catholic
1.56 km
Colonel J E Farewell Public School
Elementary: Public
0.16 km
St Luke the Evangelist Catholic School
Elementary: Catholic
1.77 km
Captain Michael VandenBos Public School
Elementary: Public
1.35 km
Williamsburg Public School
Elementary: Public
1.80 km
ÉSC Saint-Charles-Garnier
Secondary: Catholic
3.48 km
Henry Street High School
Secondary: Public
2.62 km
All Saints Catholic Secondary School
Secondary: Catholic
0.88 km
Father Leo J Austin Catholic Secondary School
Secondary: Catholic
3.72 km
Donald A Wilson Secondary School
Secondary: Public
0.72 km
Sinclair Secondary School
Secondary: Public
4.31 km
-
Whitby Soccer Dome
695 ROSSLAND Rd W, Whitby ON 0.6km -
E. A. Fairman park
1.45km -
Country Lane Park
Whitby ON 1.84km
-
CIBC
101 Brock St N, Whitby ON L1N 4H3 2.4km -
HODL Bitcoin ATM - Happy Way Whitby
110 Dunlop St E, Whitby ON L1N 6J8 2.59km -
TD Canada Trust ATM
3050 Garden St, Whitby ON L1R 2G7 2.66km













