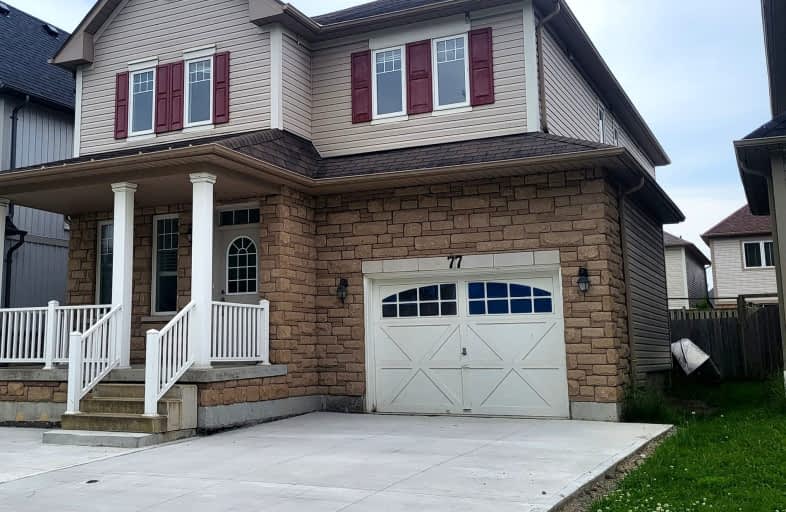Car-Dependent
- Some errands can be accomplished on foot.
Some Transit
- Most errands require a car.
Bikeable
- Some errands can be accomplished on bike.

ÉIC Saint-Charles-Garnier
Elementary: CatholicOrmiston Public School
Elementary: PublicFallingbrook Public School
Elementary: PublicSt Matthew the Evangelist Catholic School
Elementary: CatholicJack Miner Public School
Elementary: PublicRobert Munsch Public School
Elementary: PublicÉSC Saint-Charles-Garnier
Secondary: CatholicBrooklin High School
Secondary: PublicAll Saints Catholic Secondary School
Secondary: CatholicFather Leo J Austin Catholic Secondary School
Secondary: CatholicDonald A Wilson Secondary School
Secondary: PublicSinclair Secondary School
Secondary: Public-
Folkstone Park
444 McKinney Dr (at Robert Attersley Dr E), Whitby ON 0.28km -
Darren Park
75 Darren Ave, Whitby ON 1.96km -
Country Lane Park
Whitby ON 2.4km
-
TD Bank Financial Group
110 Taunton Rd W, Whitby ON L1R 3H8 0.86km -
TD Canada Trust Branch and ATM
3050 Garden St, Whitby ON L1R 2G7 2.54km -
RBC Royal Bank
714 Rossland Rd E (Garden), Whitby ON L1N 9L3 2.76km














