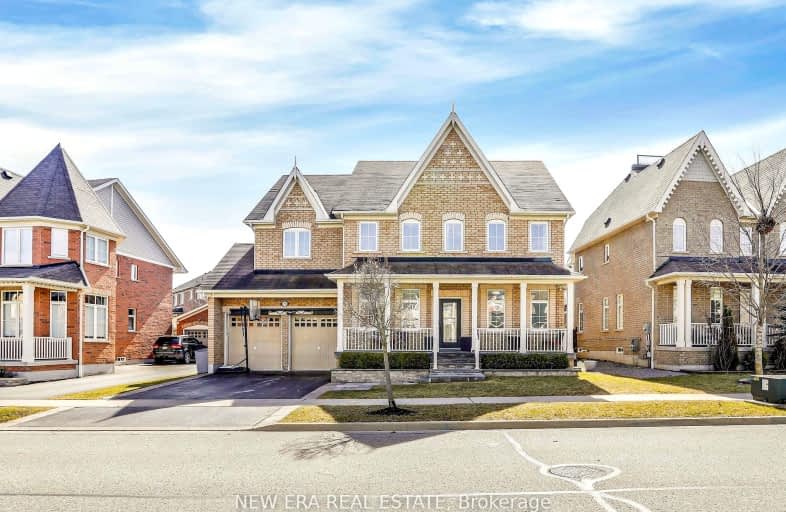Car-Dependent
- Almost all errands require a car.
3
/100
Some Transit
- Most errands require a car.
29
/100
Somewhat Bikeable
- Most errands require a car.
35
/100

St Leo Catholic School
Elementary: Catholic
1.68 km
Meadowcrest Public School
Elementary: Public
0.99 km
St Bridget Catholic School
Elementary: Catholic
0.51 km
Winchester Public School
Elementary: Public
1.72 km
Brooklin Village Public School
Elementary: Public
1.64 km
Chris Hadfield P.S. (Elementary)
Elementary: Public
0.33 km
ÉSC Saint-Charles-Garnier
Secondary: Catholic
5.43 km
Brooklin High School
Secondary: Public
0.71 km
All Saints Catholic Secondary School
Secondary: Catholic
7.85 km
Father Leo J Austin Catholic Secondary School
Secondary: Catholic
6.55 km
Donald A Wilson Secondary School
Secondary: Public
8.05 km
Sinclair Secondary School
Secondary: Public
5.70 km
-
Vipond Park
100 Vipond Rd, Whitby ON L1M 1K8 1.01km -
Cachet Park
140 Cachet Blvd, Whitby ON 2.6km -
Cochrane Street Off Leash Dog Park
2.91km
-
CIBC Cash Dispenser
520 Winchester Rd E, Whitby ON L1M 1X6 2.46km -
BMO Bank of Montreal
685 Taunton Rd E, Whitby ON L1R 2X5 6km -
TD Canada Trust Branch and ATM
3050 Garden St, Whitby ON L1R 2G7 7.49km











